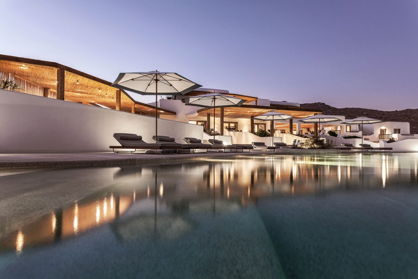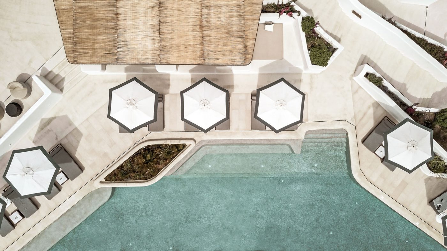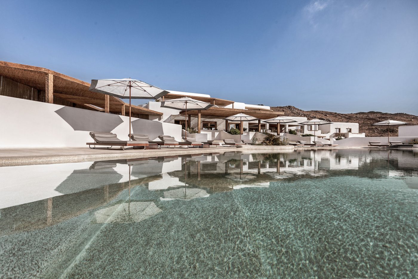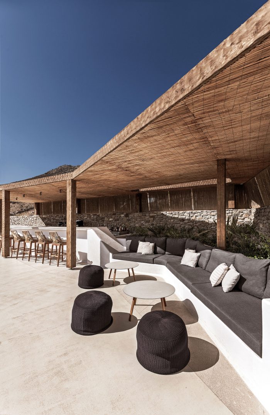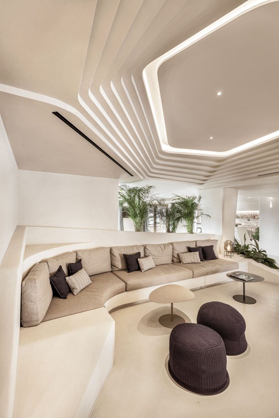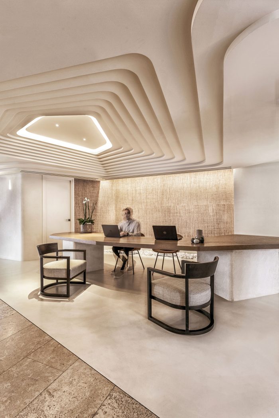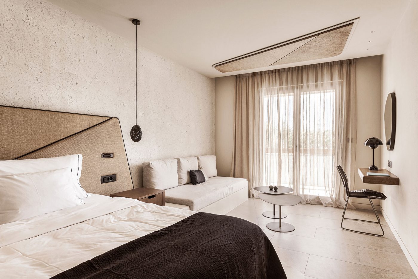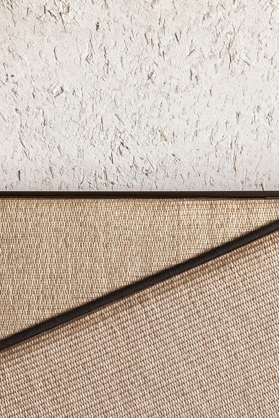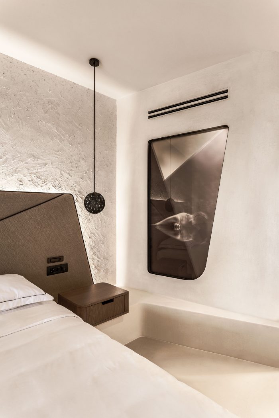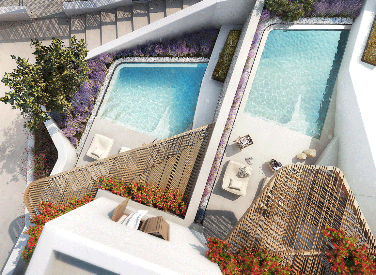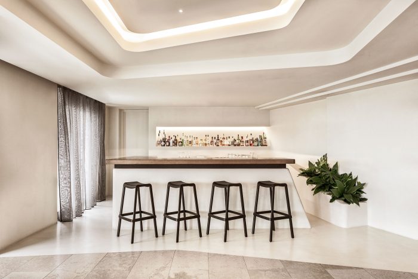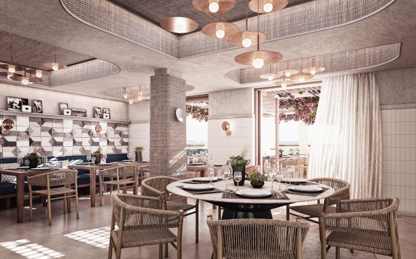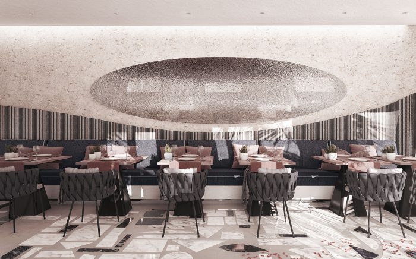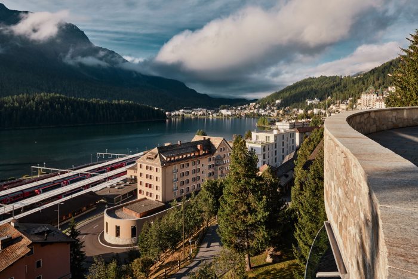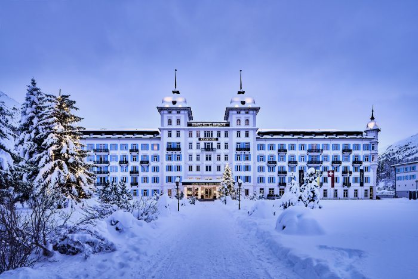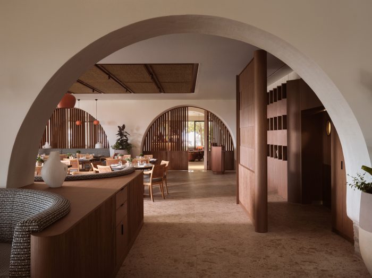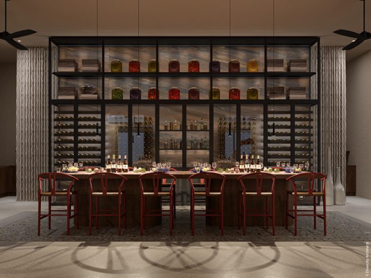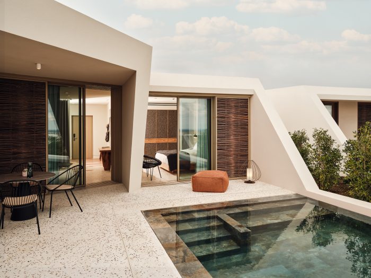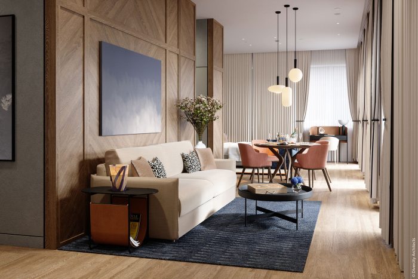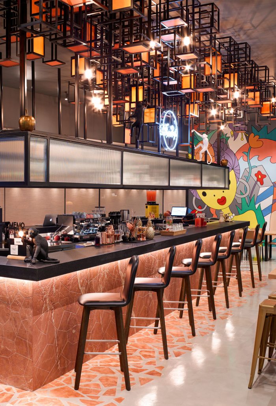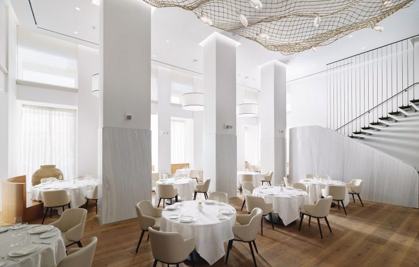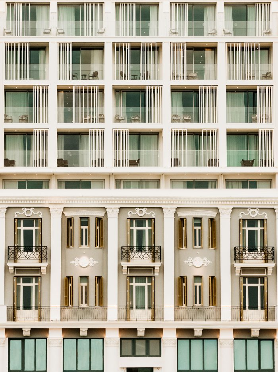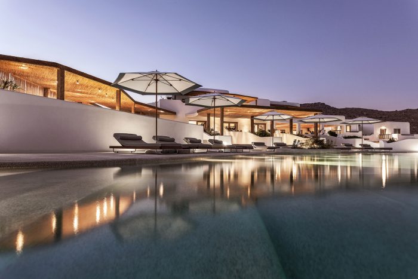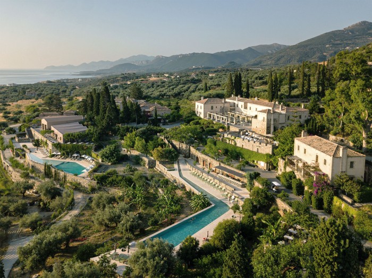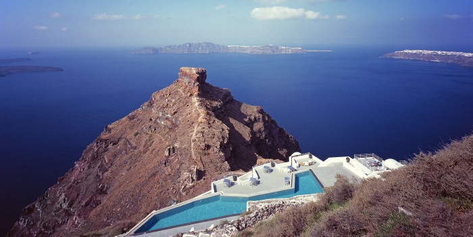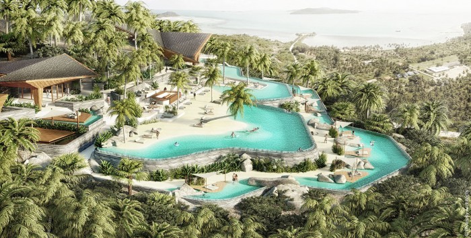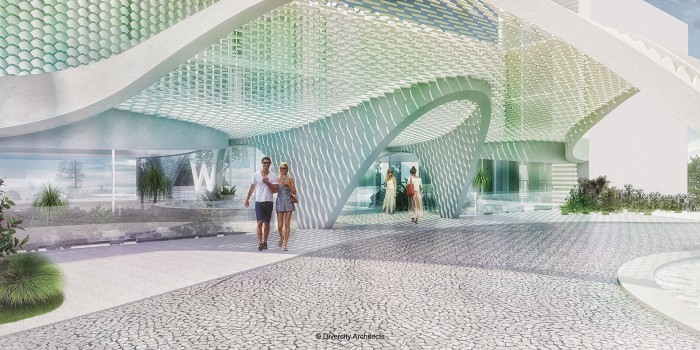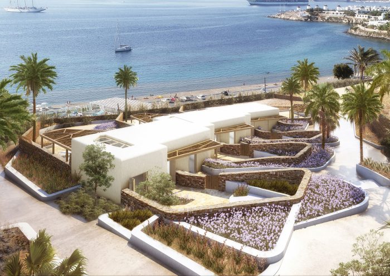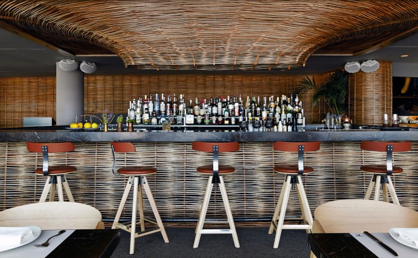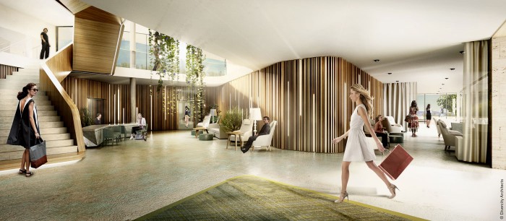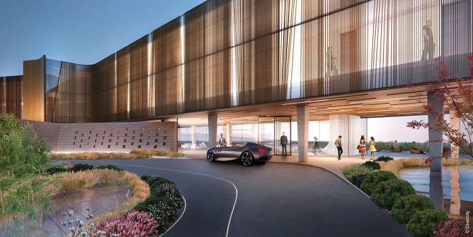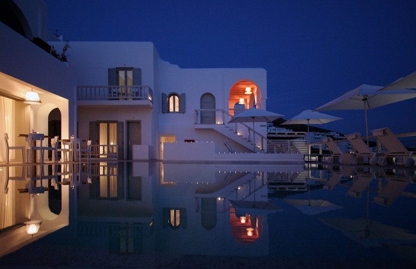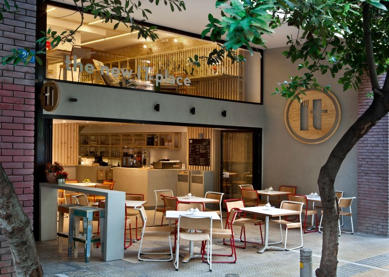Aegon Mykonos Autograph Collection
ShareThe client has purchased two buildings, of which both are located within close proximity of each other on the island of Mykonos. The existing buildings have been completed up to their concrete frame. Divercity has been commissioned to design and convert these buildings into a luxury 5* beach resort, which would be included as a member of Marriott’s Autograph Collection. The hotel consists of 76 rooms and suites, surrounded by mesmeric pools that invite the guests to indulge in the Mediterranean gardens of the resort’s landscape.
The hotel envelopes the guest within an immersive journey. Inviting us to indulge in a duality of experiences, the hotel celebrates powerful encounters of different conditions. From relaxation and self-reflection to vibrancy and human connection, this enigmatic journey encourages exploration of both the senses and the self through the landscape. The guests ‘experience is founded on a consistent narrative shaped by architecture, landscape design, interior design, services and branding whilst also encapsulating the local Mykonian context.
In traditional Aegean architecture, natural and built environments work harmoniously, creating a unique spatial narrative in the Aegean Sea. The magic of the traditional Aegean architecture is all about this perspective: human intervention inspired by nature, respecting the flow of the land and sea. Inspired by this condition whilst also considering that the existing buildings have to be maintained, three elements become key to the architecture of the hotel: the shading elements – to create a dynamic groundscape of dancing shadows, the stone walls – to enhance privacy while offering views & wind protection, and the water – to reflect the multiplicity of the surrounding coastal landscapes.
Regarding the interiors, inspiration is taken from the myth of Narcissus, an enduring figure of self-reflection; an allegory for our ability to become transfixed by beauty, and a symbol of how the landscape is integral to our experience of beauty. Whilst form remains minimal, and stripped of all ornament, the interplay between light and shadow is heightened and texture is given presence. A pared back design of the rooms is celebrated through the impact of the floor finishes with a densely woven ceiling feature at the top, encompassing both subtle built-in features and an abundance of mirrors.
The hotel common areas heighten the senses and offer a multitude of experiences. Bold design transforms traditional materials: bamboo becomes a striking feature wall, rattan is densely woven and re-imagined as a ceiling feature detail, whilst marble is fragmented to create a dynamic floor that showcases an array of tones. Opposites, therefore, are brought together as complimentary… a duality of materials combines natural textures and colours with refined materials and finishes.
