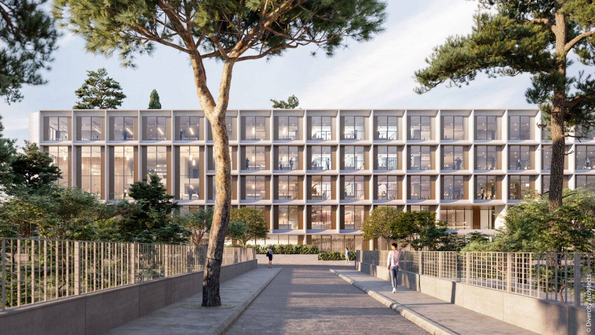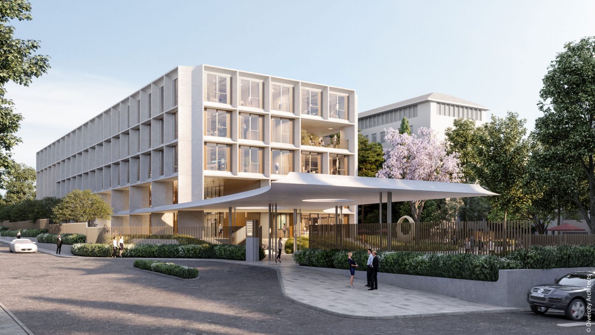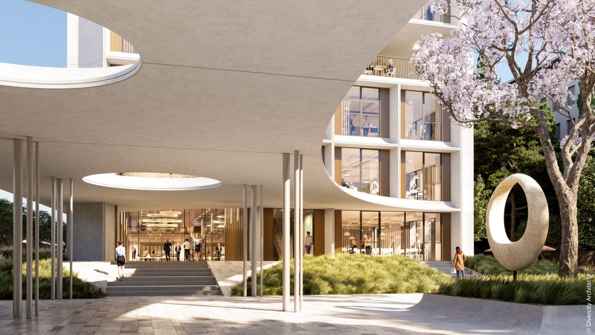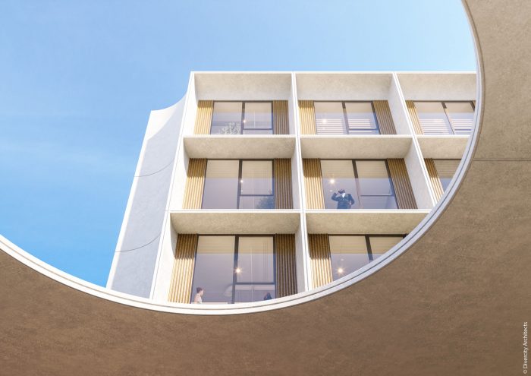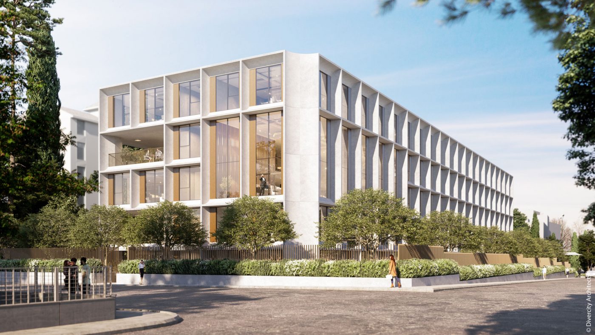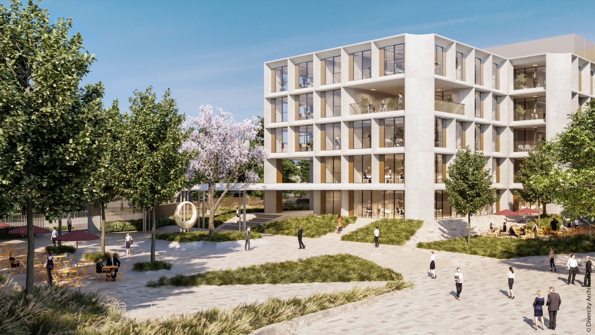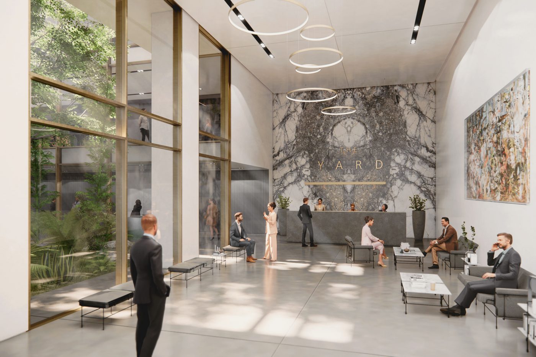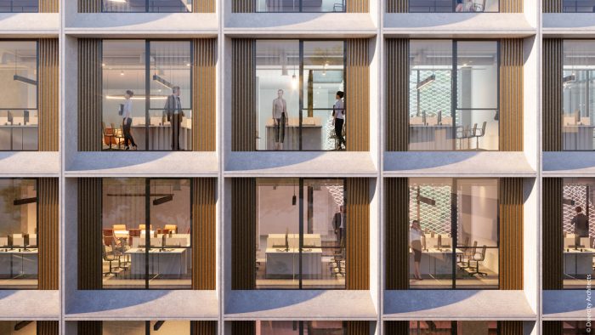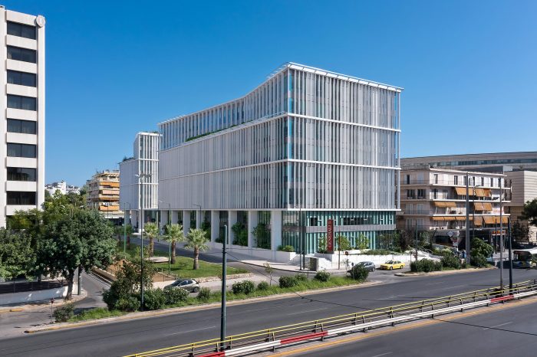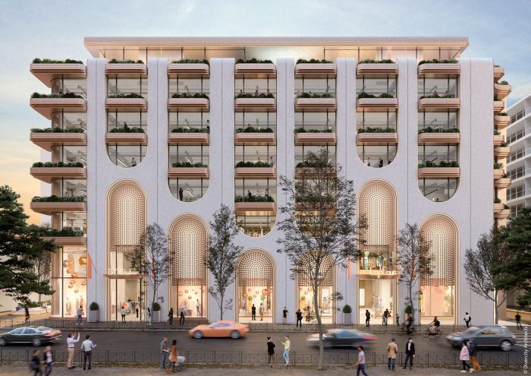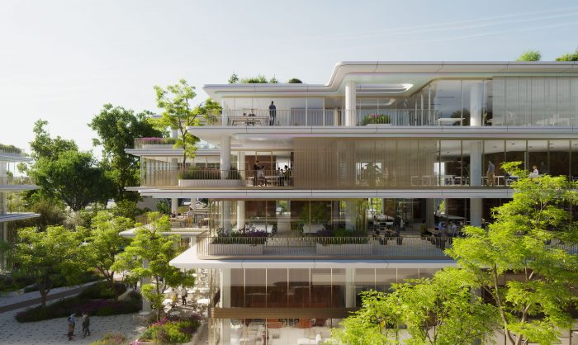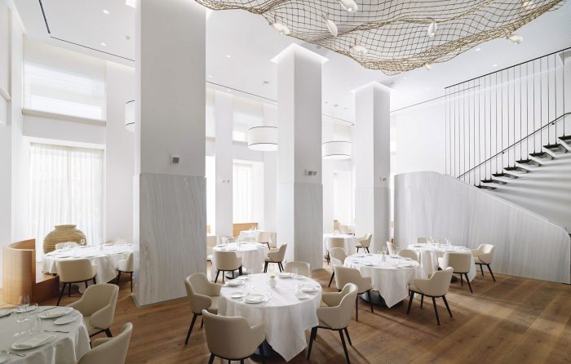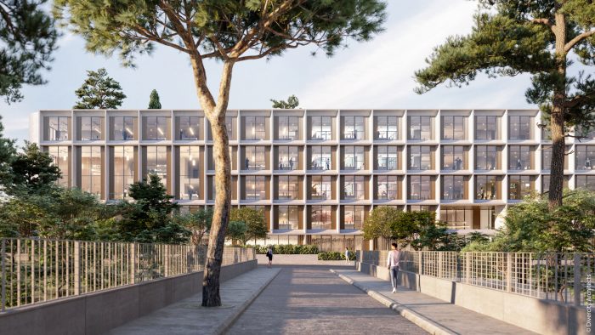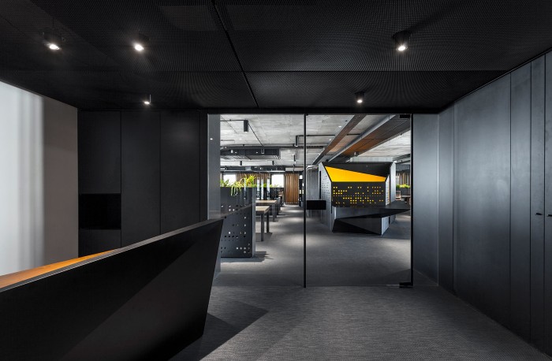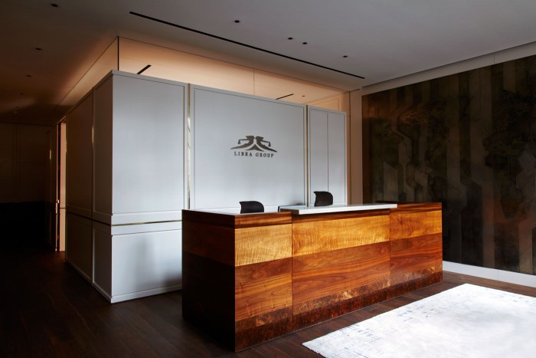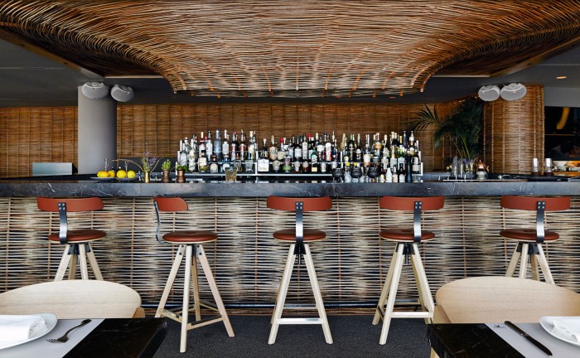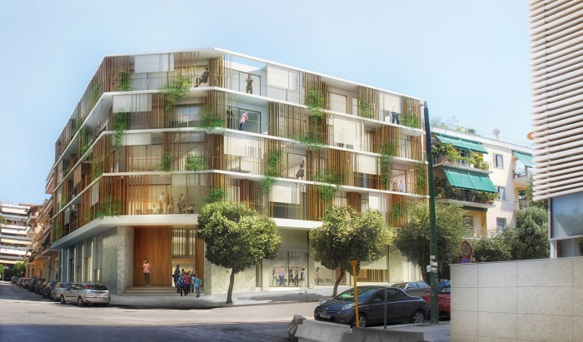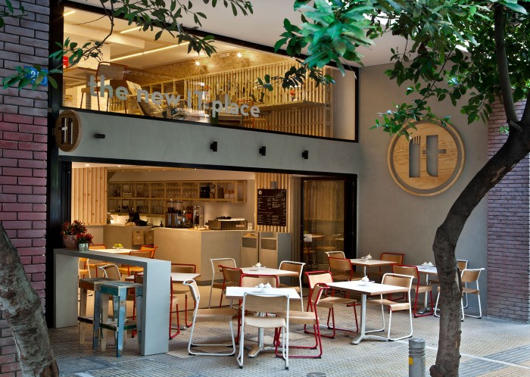The Yard Office Buildings
ShareRooted in the greater area of Paradeisos, the 9,300sqm (Gross Building Area) will accommodate multiple lease scenarios with offices of the highest quality, spanning across five floors and F&B outlets on the ground floor and rooftop.
The Yard’s timeless façade and elegant architectural composition, propelled by a vision of corporate potency is set to create a strong presence in a neighborhood booming with new development and opportunities. The 80-meter elongated façade portrays a detailed array of modules where the formality of the structural grid is softened by the presence of curved fluid elements. The white concrete elements of the façade interplay with the glossier surface of the glazed ceramic cladding panels, casting an exquisite game of shadow, light, and reflection over the façade.
Adjoining two existing buildings connected by inner courtyards, the scheme intends to promote wellbeing and health through sequences of mezzanine and inner patio that weave seamlessly the indoor with the outdoor. Each floor is flooded with bright natural daylight from floor-to-ceiling windows and commanding views of the lush courtyard.
