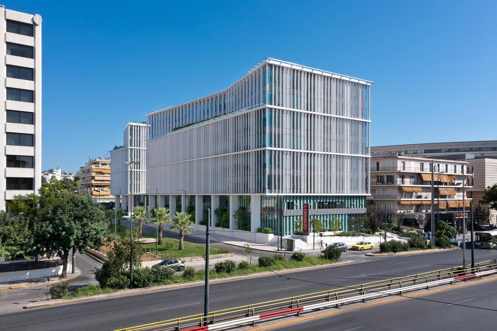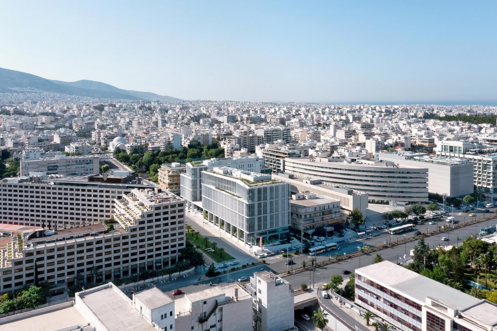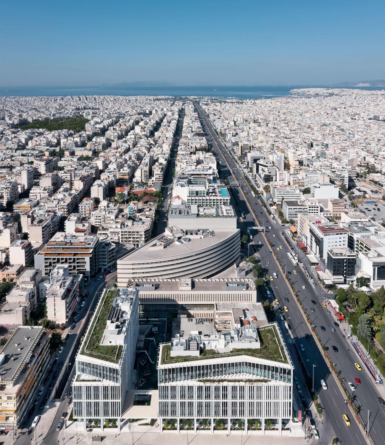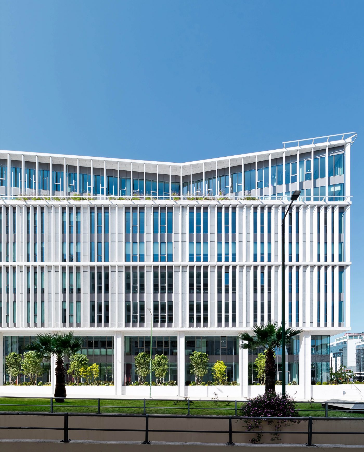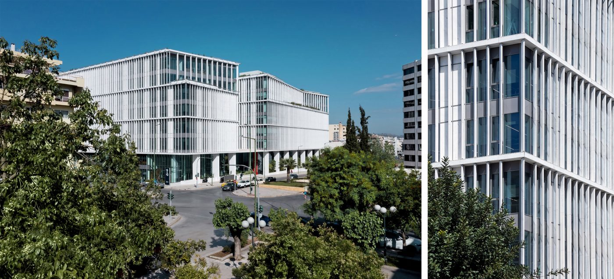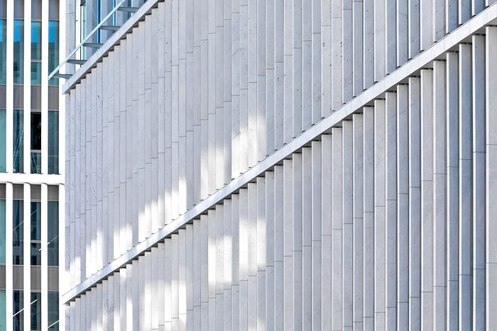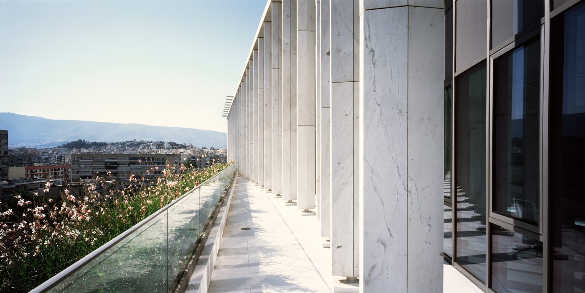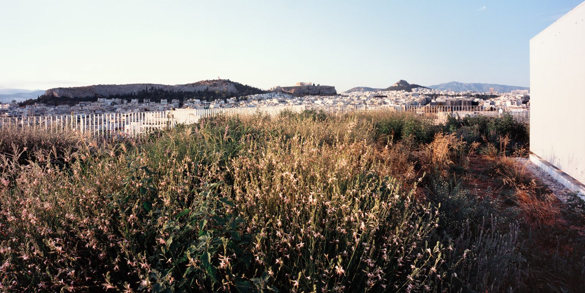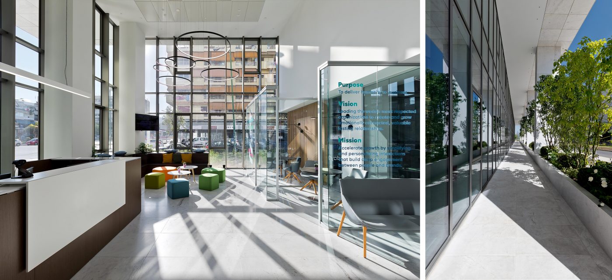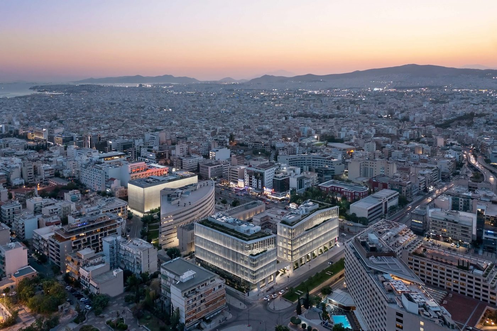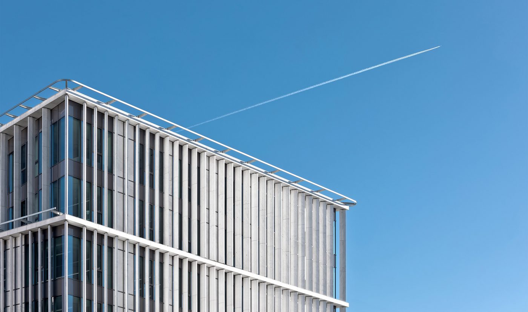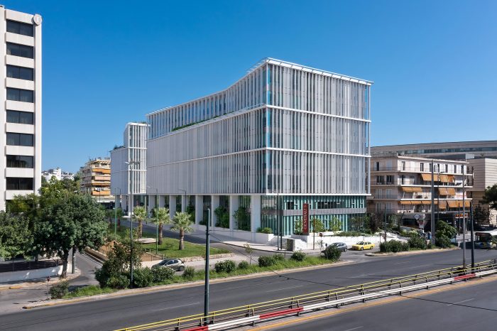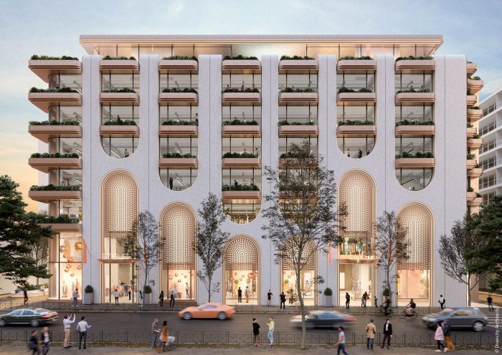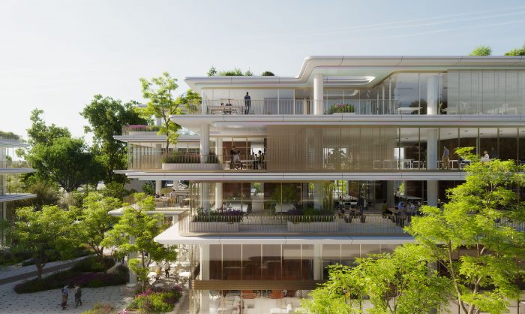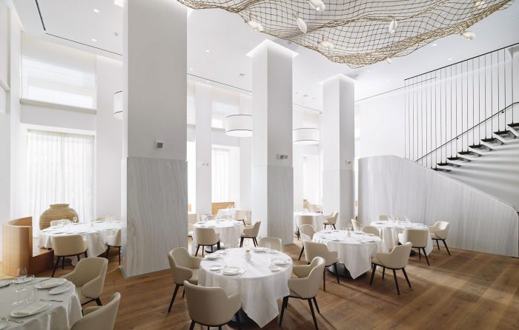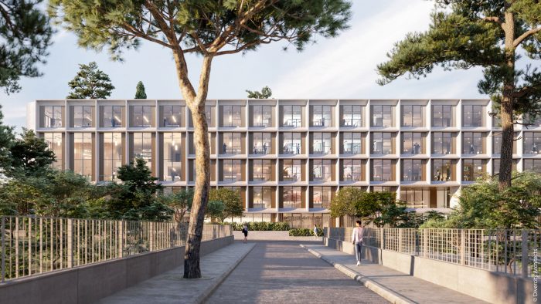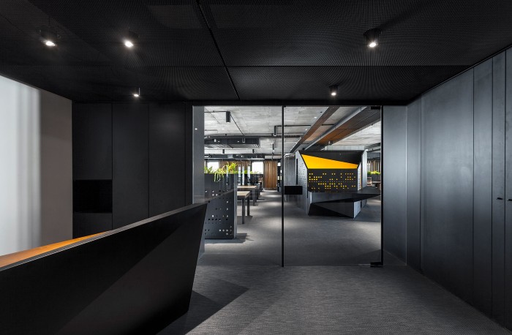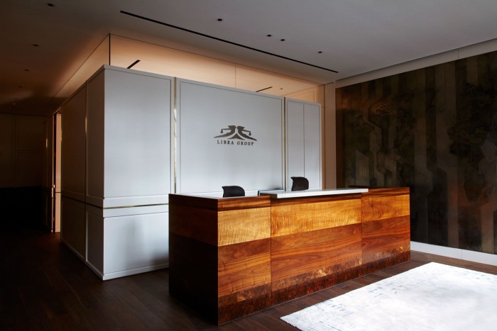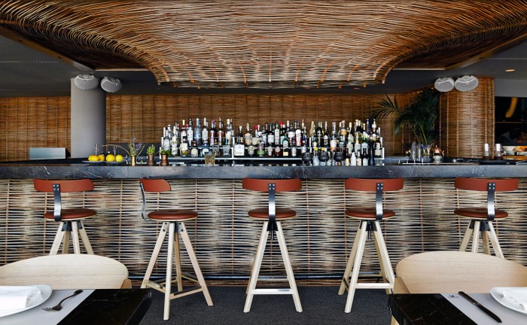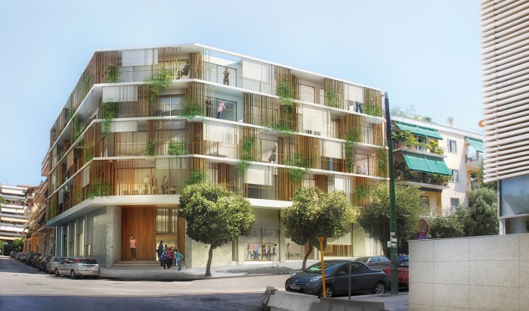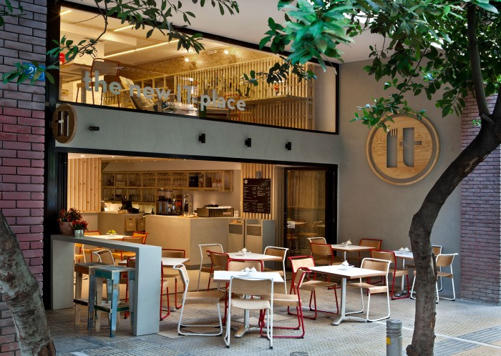Syngrou Avenue Office Complex
ShareThe Syngrou Avenue Office Complex, an exceptional addition to the Athenian skyline, redefines the concept of office spaces, seamlessly blending modern design with Athens’ rich heritage.
Designed for leading, award-winning Greek developer Dimand, the 15,600sqm (GBA) new build scheme creates a workplace of the highest quality with class-leading sustainability credentials, and lush new courtyard garden. Divided into three distinct parts—the base, the shaft, and the capital—the complex is a harmonious blend of classic and contemporary.
The scheme occupies a prominent corner site on Leoforos Syngrou, a major avenue linking the city centre and the seafront. A pair of eight-story buildings are clad in vertical white marble louvres at carefully crafted angles to capture the unique Athenian light and create a choreography of vistas and views to the city, the mountains, the Acropolis and the sea. Sculpting of the roofline above the lower building draws the eye from Syngrou Avenue towards the main entrance on Lagoumitzi street. At street level, a colonnade or ‘stoa’ provides the same signposting together with a new avenue of trees that soften and shade the context. A ‘peristyle’ marks the shared entrance and affords views to a new garden that draws reference from traditional Greek courtyard houses.
The project’s sustainability credentials, being LEED Platinum (Building A) and LEED Gold (Building B) certified, draw on Bennetts Associates and Divercity Architects’ vast expertise but re-evaluated for the local climate. The guiding principle is the Athenian preoccupation with the 3 S’s – ‘shade, shade, shade’. Internally a low energy ventilation system is adopted. Planted upper terraces and a green roof further enhance biodiversity and at the same time help to reduce cooling loads. Using materials with high percentages in recycled content, as steel reinforcement and façade structures reduces the carbon footprint of the project. The choice of materials is based on a Life Cycle Assessment approach to evaluate the embodied carbon of the scheme.
