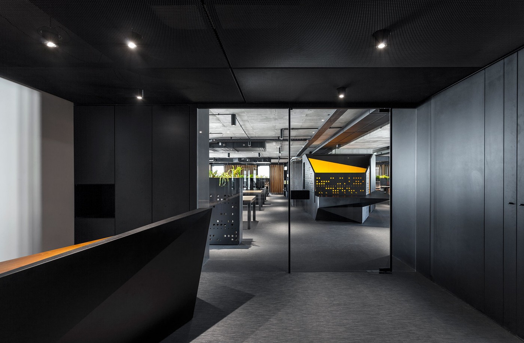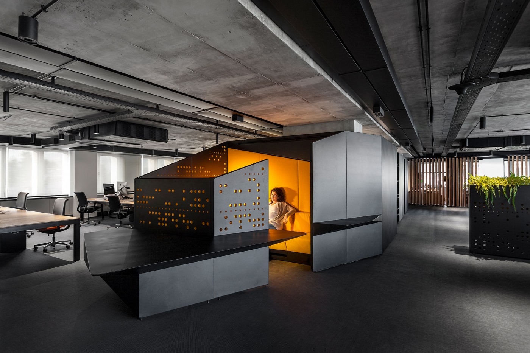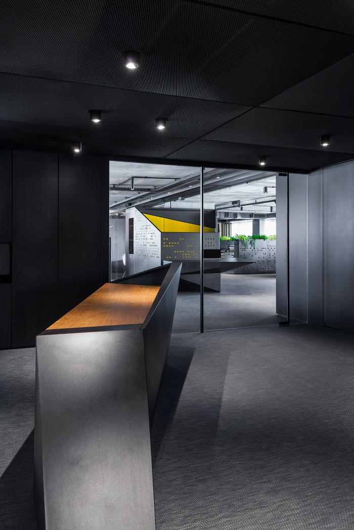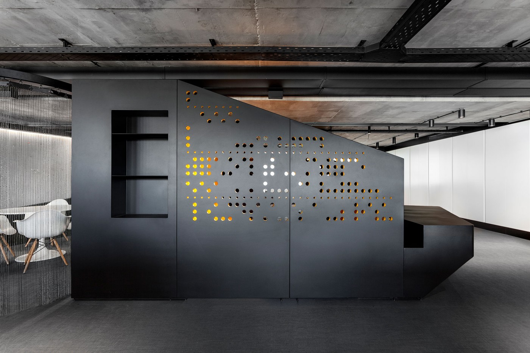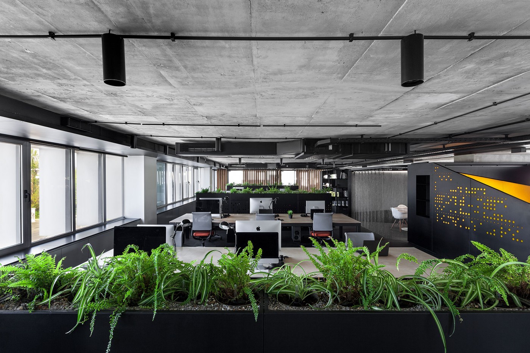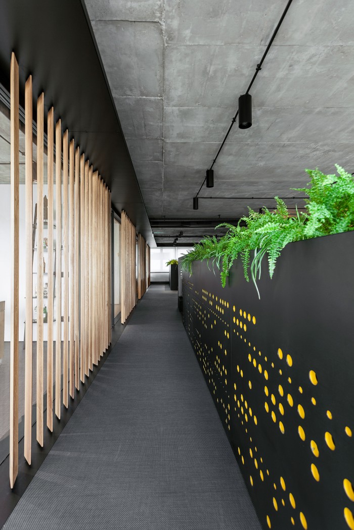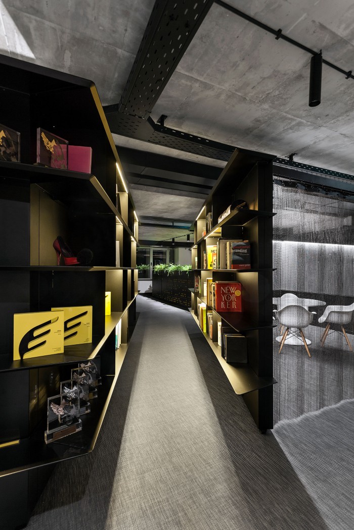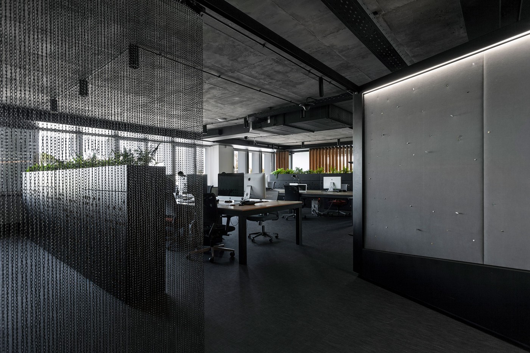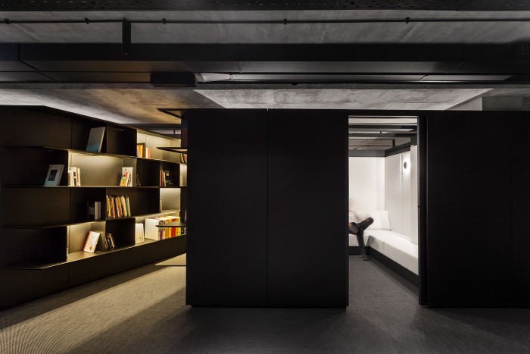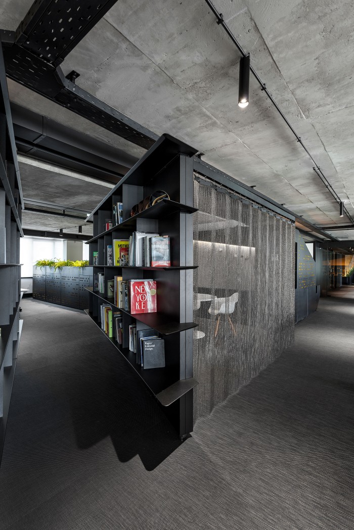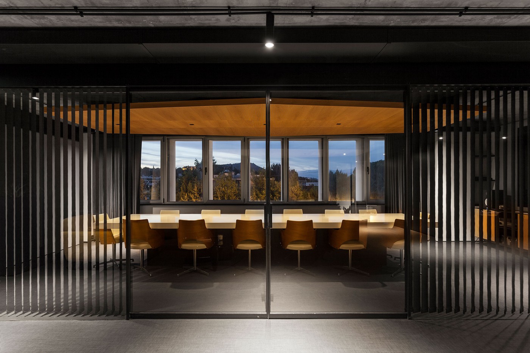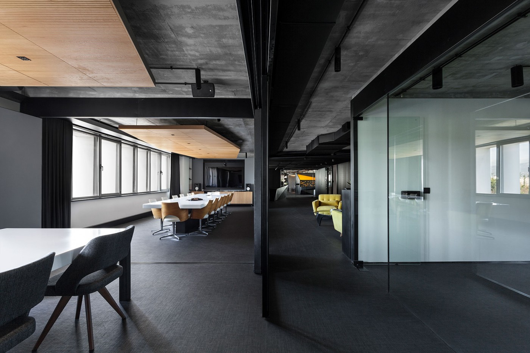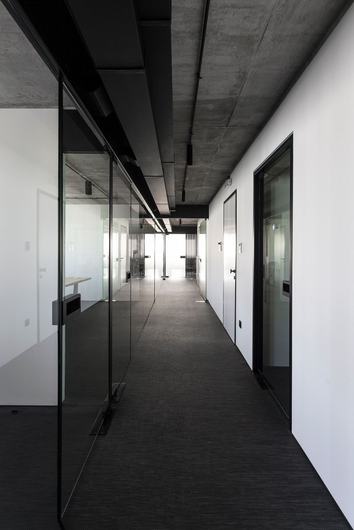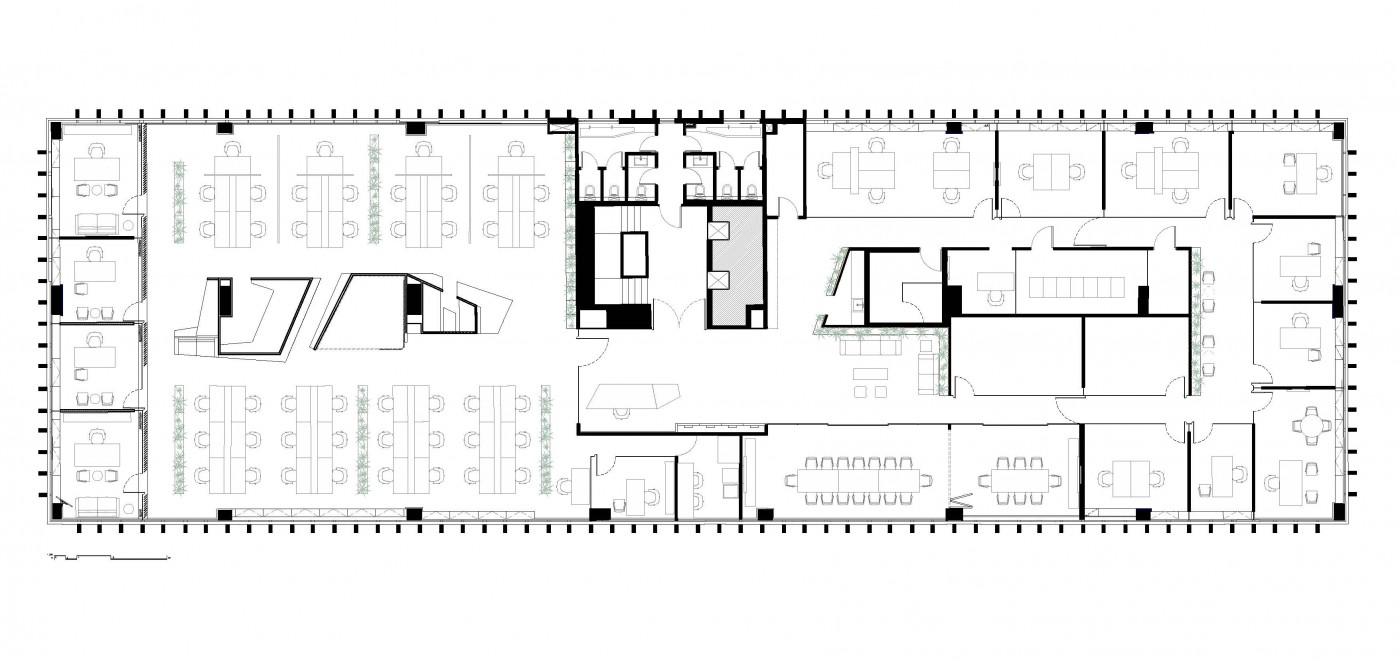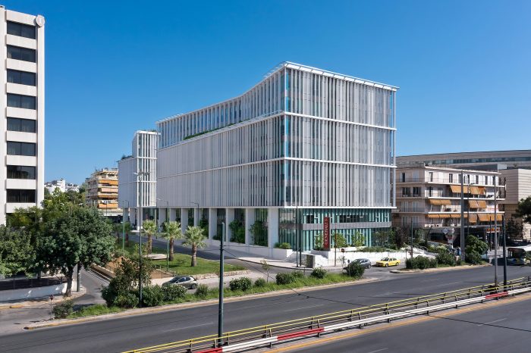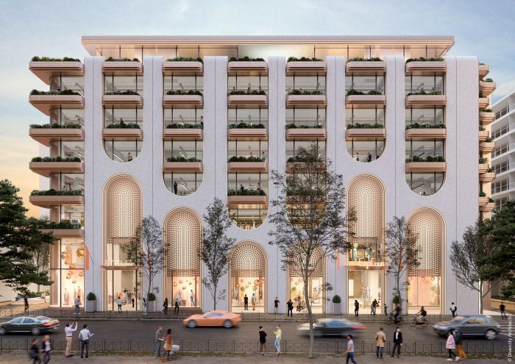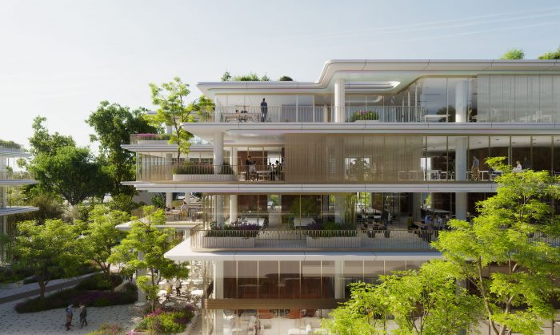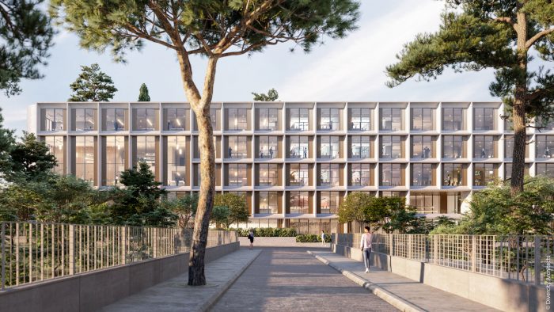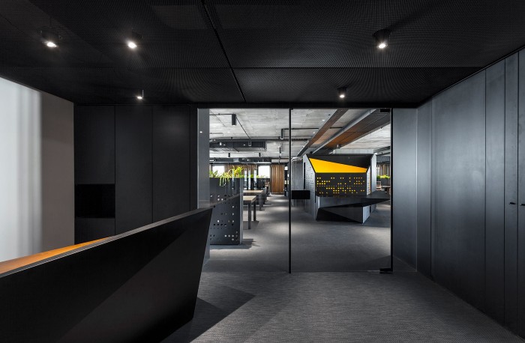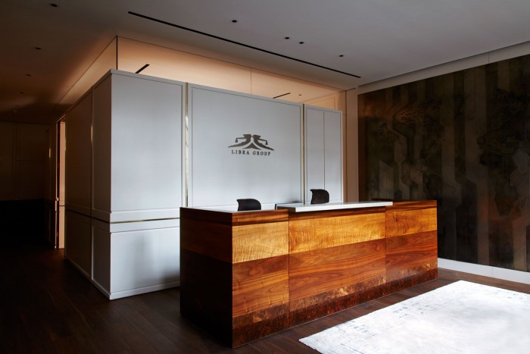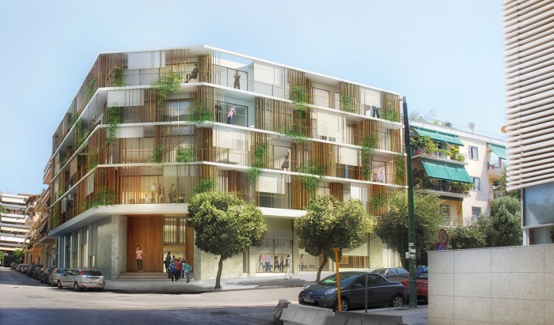Frank & Fame Offices
ShareFrank & Fame, a dynamic advertising agency in Athens, needed a new office for its expanding team. The new offices occupy an entire floor of a modernist building from the 1970s.
Since advertising is all about generating fresh ideas through collaboration, our design imagined a series of distinct but flexible environments that stimulate the creative process in different ways. Open-plan workspaces, executive offices, and meeting rooms surround the central Creative Engine, a series of communal spaces designed to encourage creativity and collaboration: the Confession Booth, an intimate area for private conversations; the Pin-Up Room, a relaxed space to share inspiration and ideas; and the Brainstorming Zone, a comfortable enclosure for reflection and focus. The passageway doubles as a library, turning everyday routine into a journey of inspiration.
The notion of an engine is underlined by the use of raw, industrial materials – concrete, brushed black metal, and exposed services that run through the building like mechanical veins. Pops of yellow and orange add vibrancy, while bespoke planters create green dividing lines in the open-plan environment. Expansive windows provide plenty of natural light. Semi-opaque partitions and chainmail blinds establish buffer zones that can be opened up for events and parties. With fluidity and flexibility at its heart, the design provides a stimulating space where ideas and relationships will flourish.
