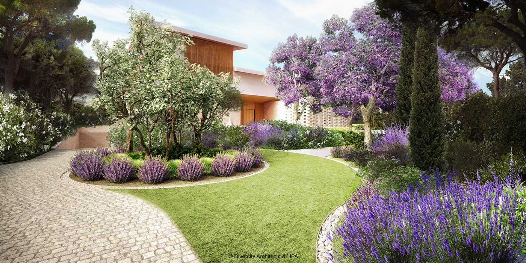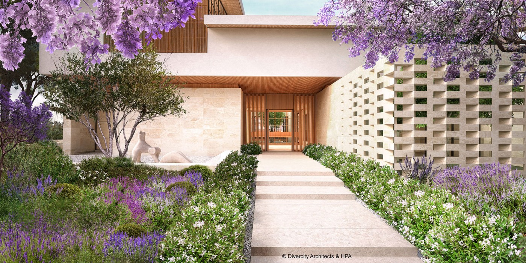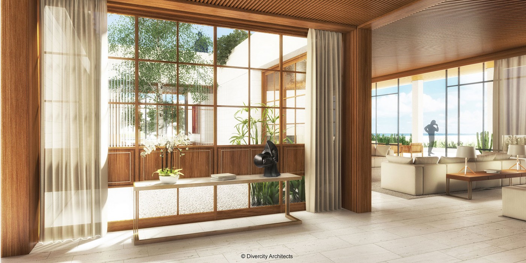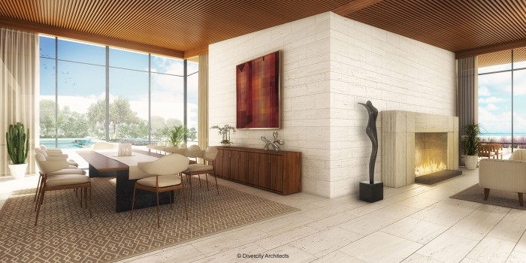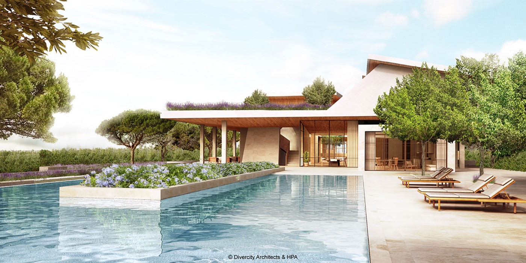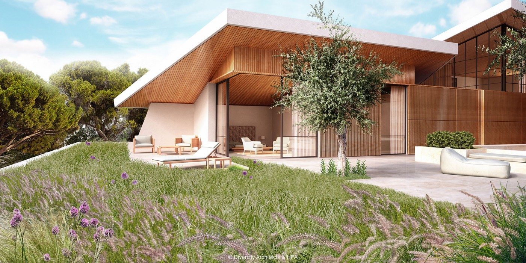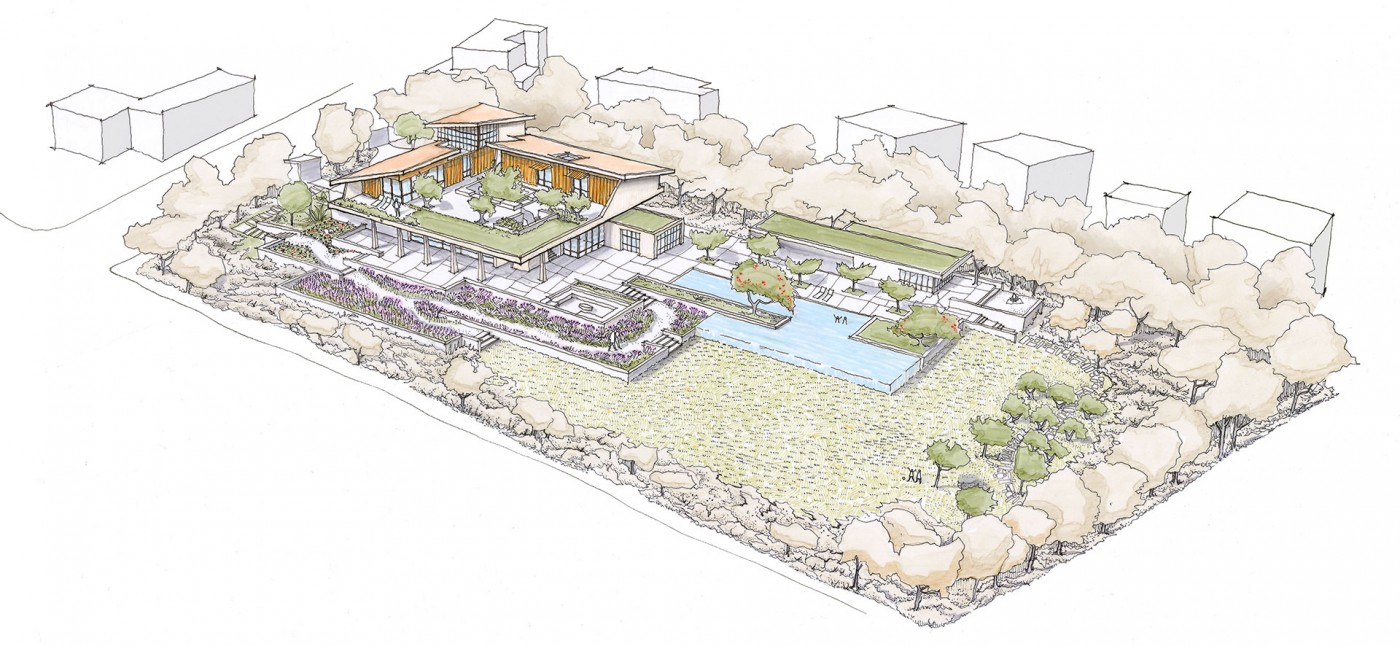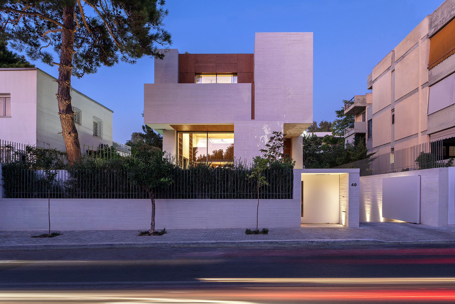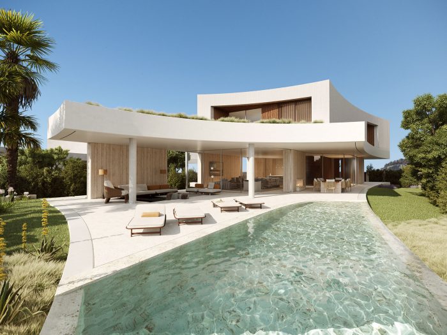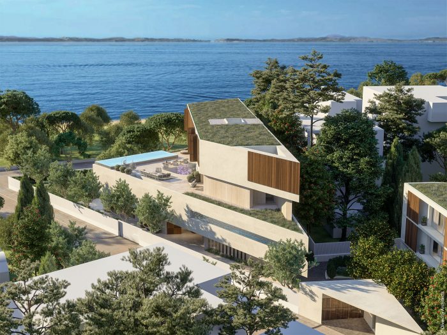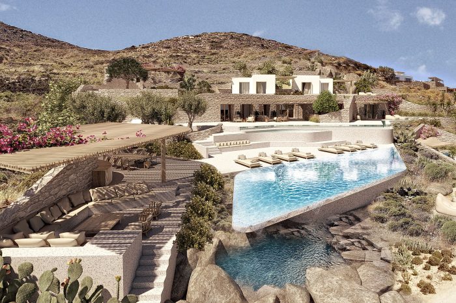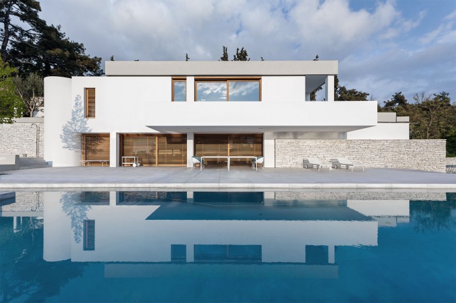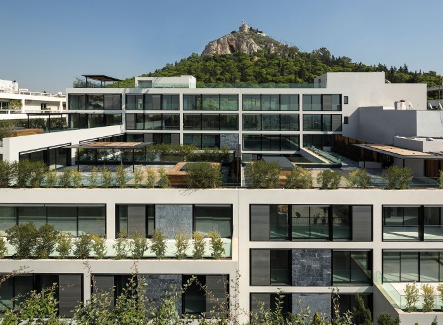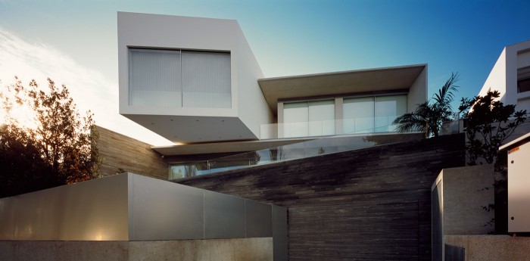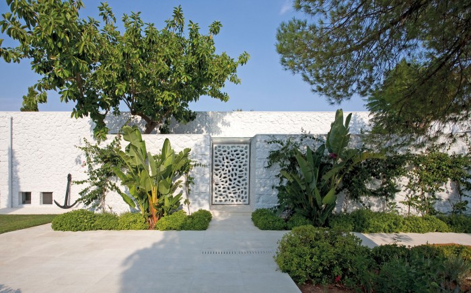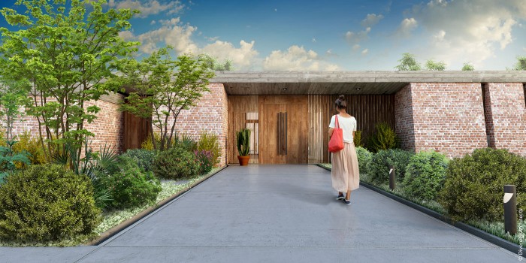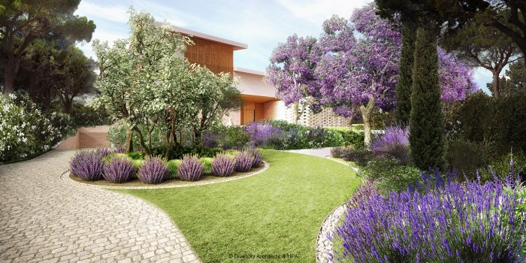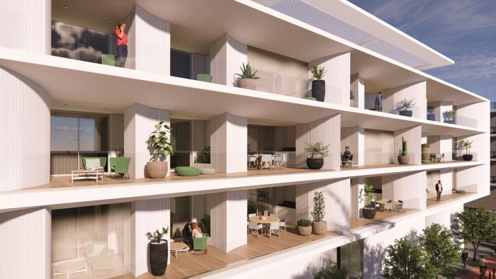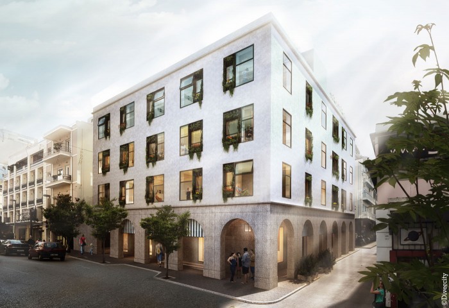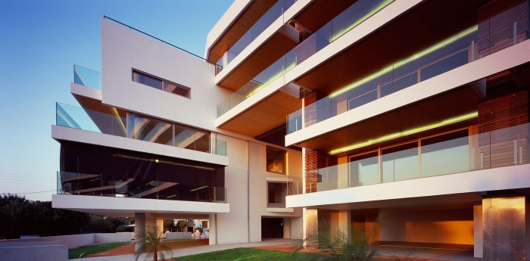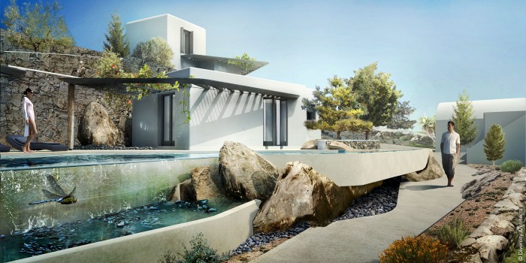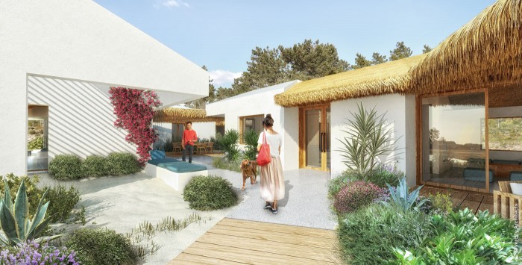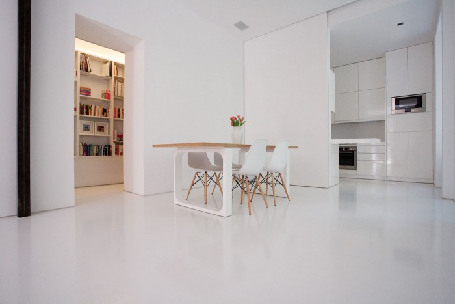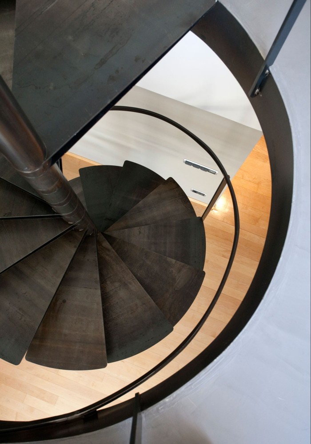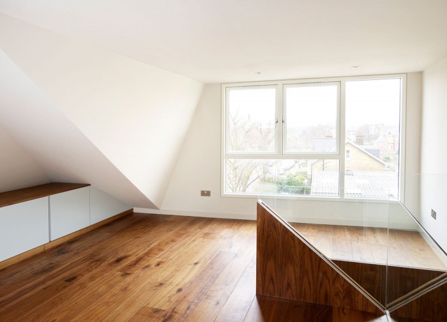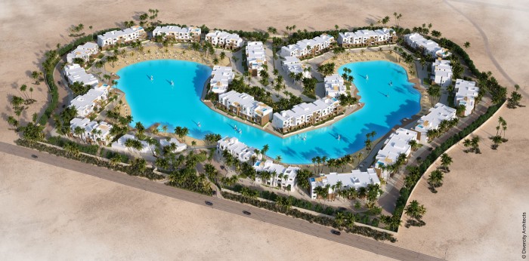Voula House
ShareA unique, secluded paradise on the Athenian ‘Riviera’, Voula House enjoys an exclusive location where the city meets the sea.
The ground floor is formed by two plinths that slide against and then pull away from each other, allowing the landscape to permeate into the house in varying scales and qualities, such as a courtyard, a walled garden and patios. A timber-clad inverted pitched roof creates a sense of warmth and leads the gaze towards the sky, bringing the horizon into the house. The inverted roof ties the ground floor spaces together, whilst forming a tray that holds an elevated garden on the first floor. This lifted landscape, connected to the gardens below via an outdoor staircase, can be enjoyed by the family and guests alike and provides panoramic views of the sea and sunset from a secluded, private paradise.
The bedrooms and office form a neighbourhood around this elevated garden, sheltered from the surrounding neighbours for maximum privacy. This cluster of rooms features pitched roofs, which gradually unfold and open towards the horizon. The master bedroom has a prime location at the front corner of the elevated landscape, enjoying commanding views to the sea and garden.
The landscape of this large plot is designed to gradually reveal itself as one passes through the house, flowing freely through semi-open spaces and patios to create an uninterrupted flow between interior and exterior. The house is positioned to allow for a long depth of view from the ground floor to the length of the plot, so when the main garden is finally revealed, its views are merged with the adjacent sea views to offer an expansive and serene experience.
