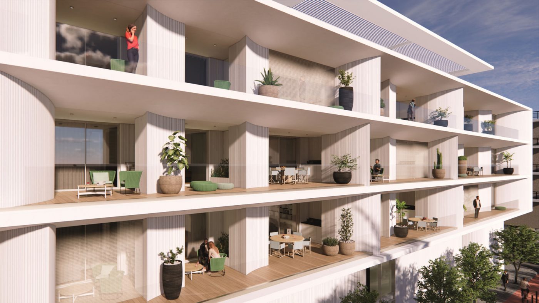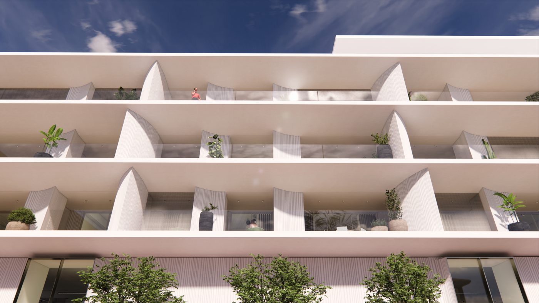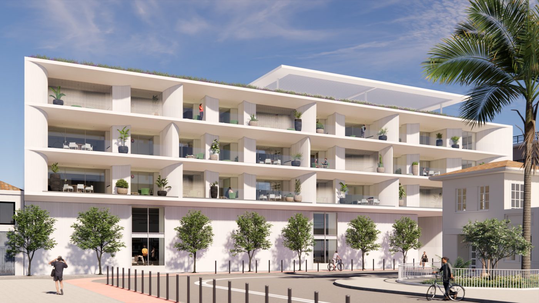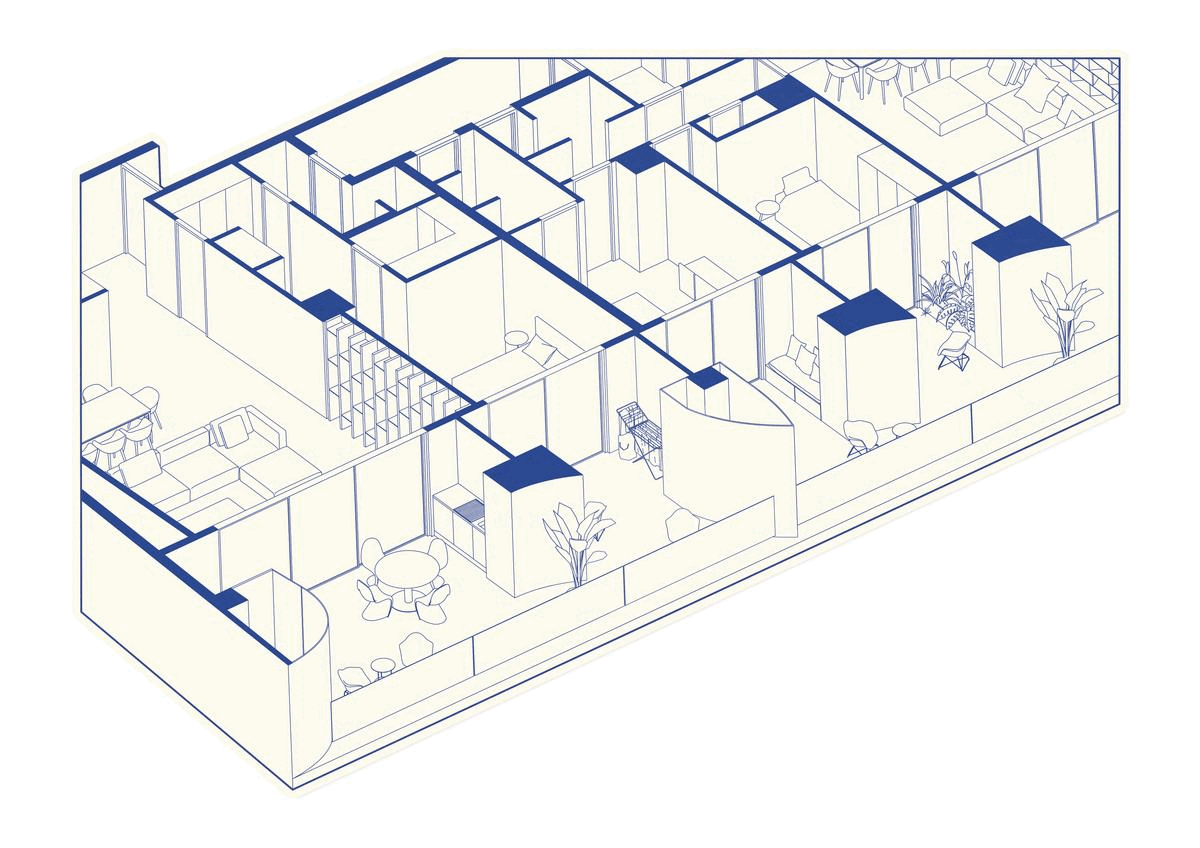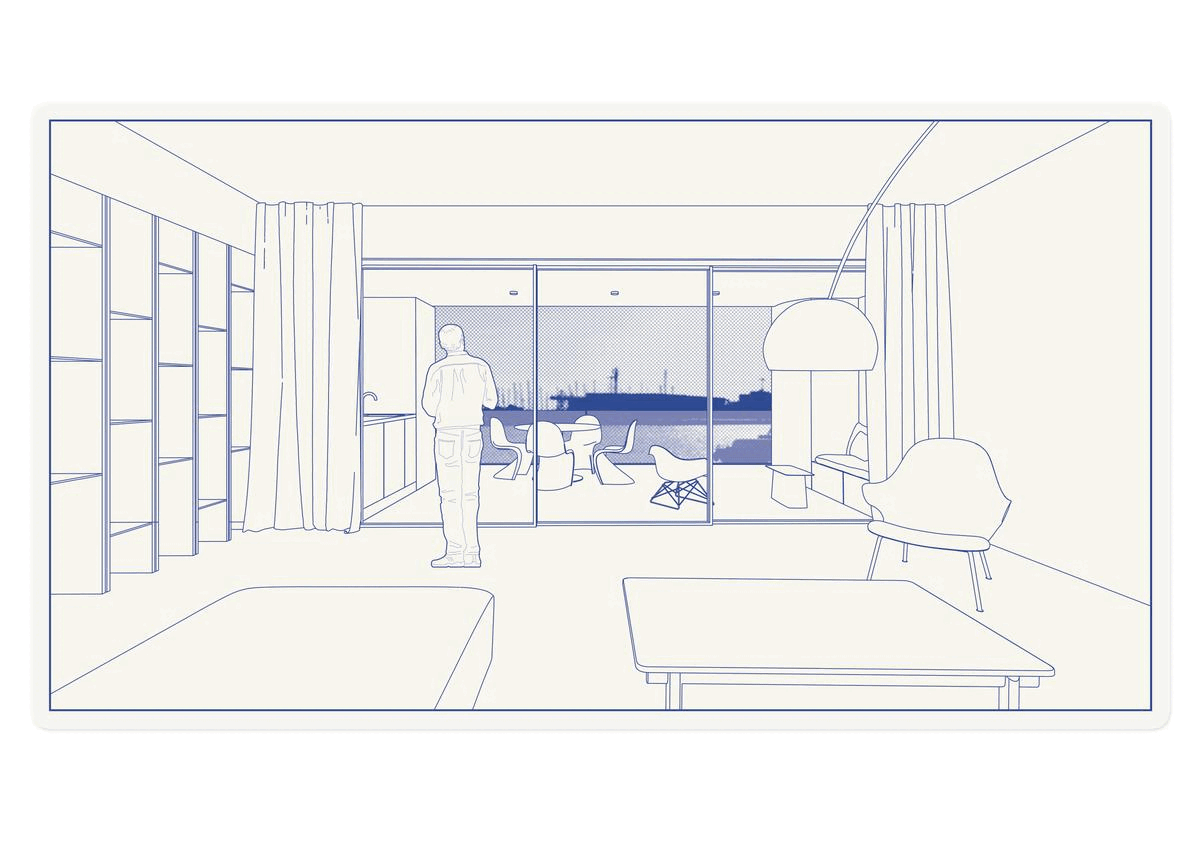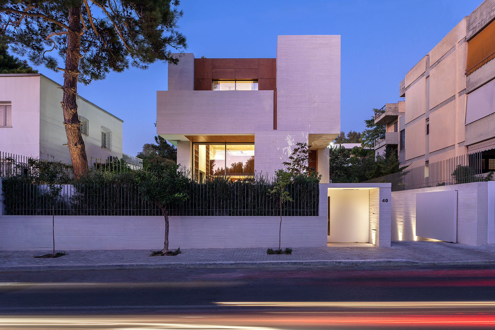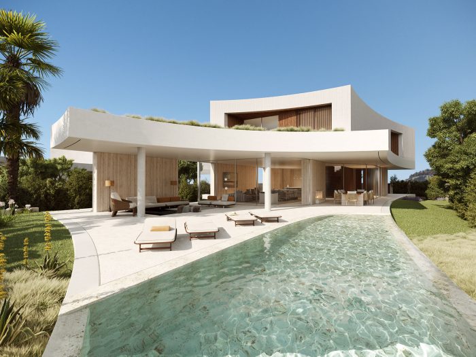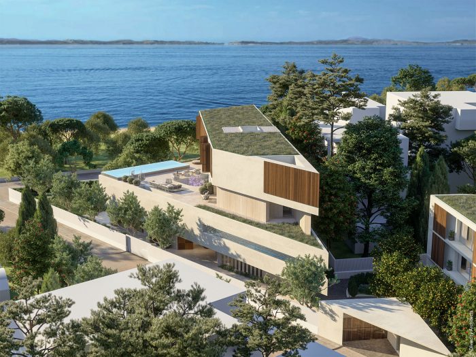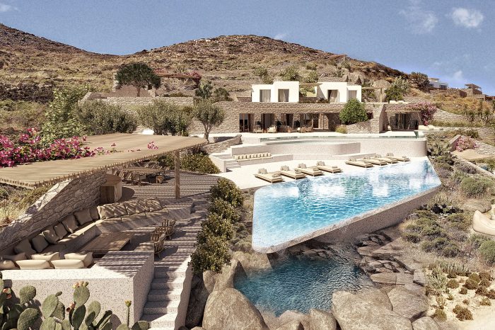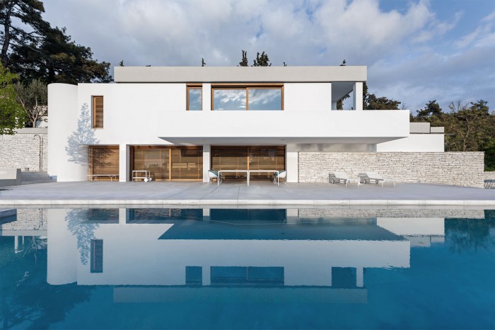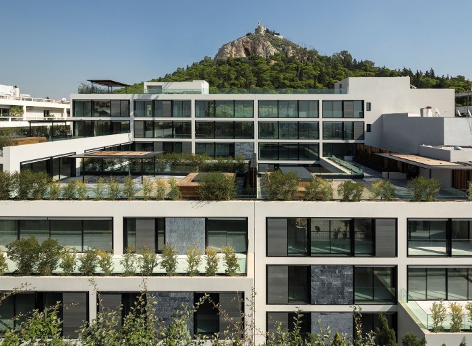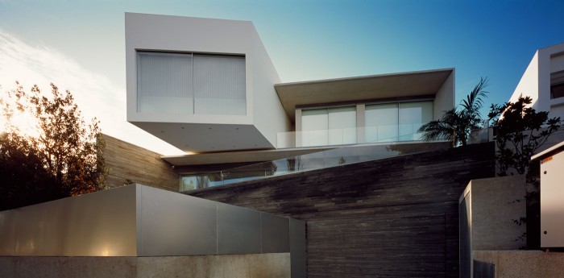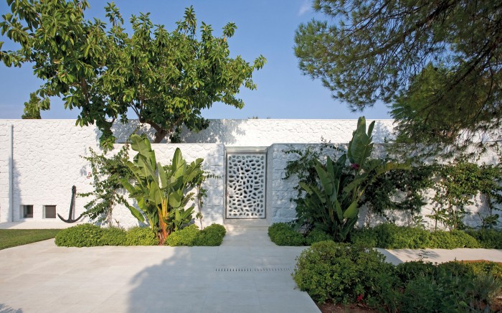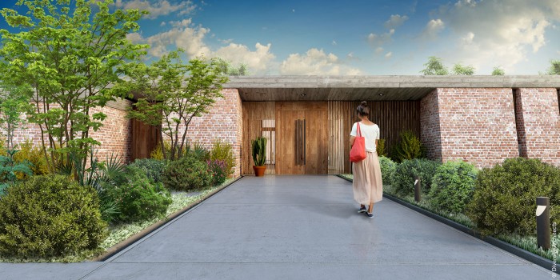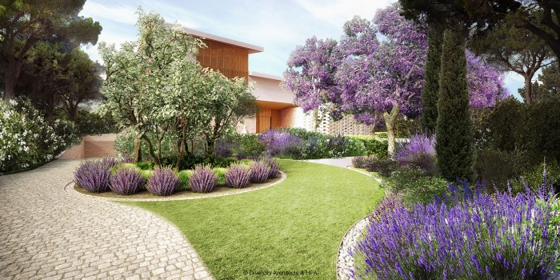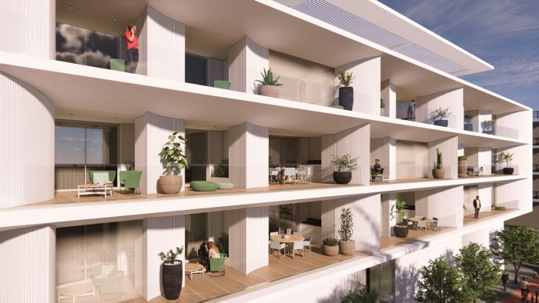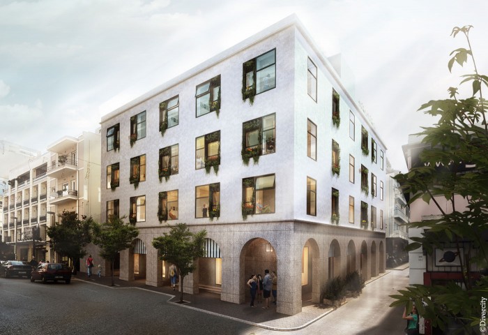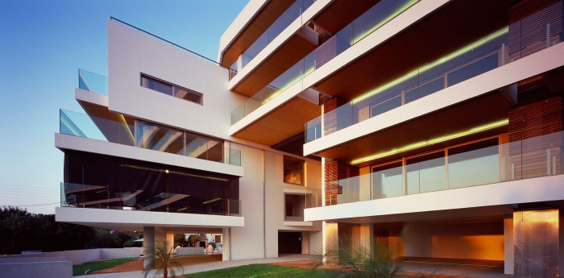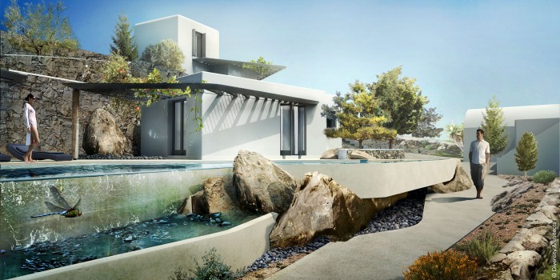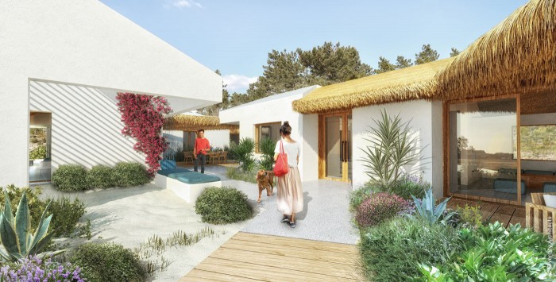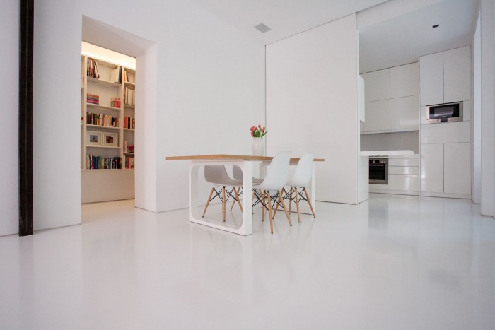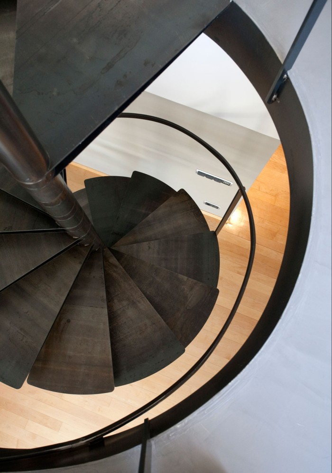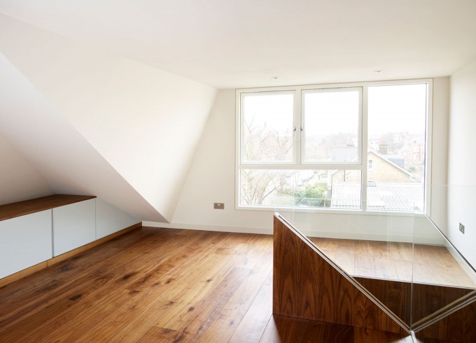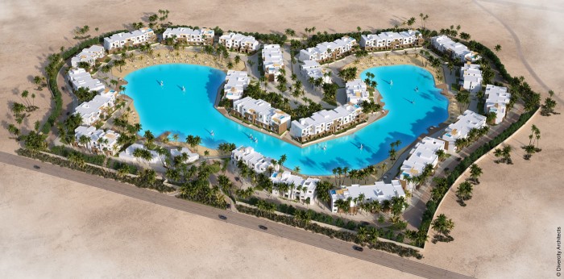Apartment Building in Kalamata
ShareThis apartment building is situated in sun-soaked Peloponnesus, at the port of Kalamata, profiting from the bustling energy of the seaside city. At the junction of Tsamadou and Koronis street, our mission was to design an apartment complex on top of an existing two-story retail space.
This project became a study of the typical greek “polikatikia” featuring balcony bands that flow along the façade. During the design process, we focused on the essence of this formula, aiming to upgrade the outdoor way of living it proposes by analysing the everyday needs of a common household.
We opted for large outdoor spaces but we were challenged by the restrictions of the dense and irregular structure of the existing building. We managed to mask the columns that emerged into the outdoor space with the use of hollow architectural elements/partitions that enclose them. Primary partitions reach the end of the balcony and separate different apartments and secondary work in pairs in order to define semi-private spaces for each individual room. The former gradually decrease in width so as to open up towards the ample views the site has to offer, whereas the latter serve as semi-outdoor room extensions and achieve a fluid interior – exterior feel. Metal mesh roller shutters close in the semi-outdoor areas, allowing for a composite space that combines intimacy and transparency.
These elements can be reconfigured in multiple ways and are given different functions according to the will and the needs of each occupant. They can contain an outdoor sofa, a barbecue counter or a planter. Otherwise, they can be a place for one to keep his drying rack out of sight or close up and make room for storage.
Articulated as a system of alternating features running along the length of the plot, parallel to the waterfront, the divisions breathe rhythm into the whole. Their form is given curvature, inspired by the elegant lines of the prows of a ship and in the same spirit they are rendered white. The interplay of the shadows casted on the white curvilinear surfaces animates the façade, creating the impression of an ever-changing frieze, and finally, transforming the building into a strong but refined focal point on Kalamata’s port.
