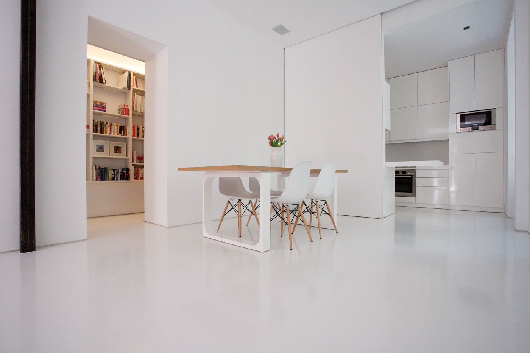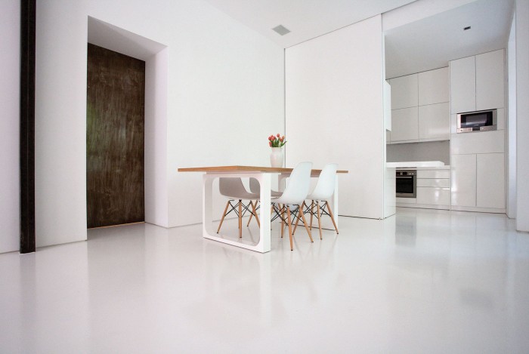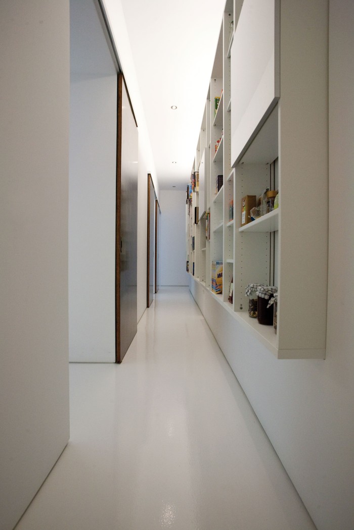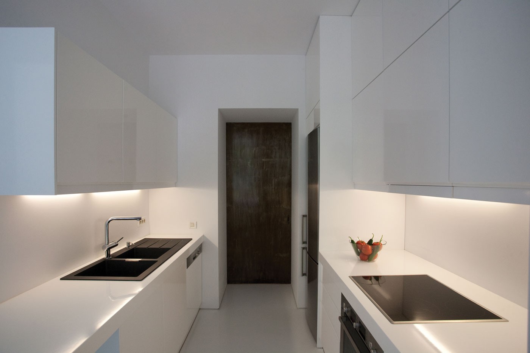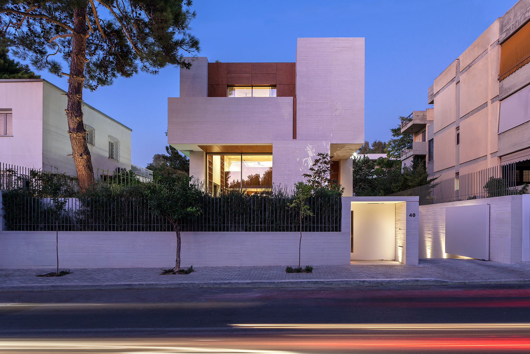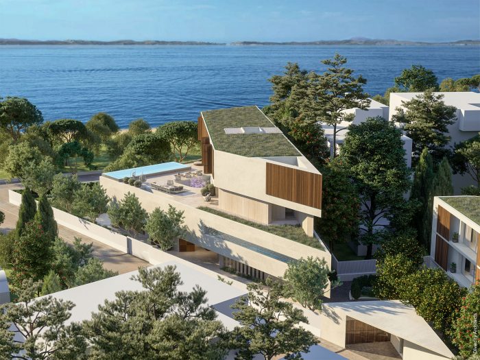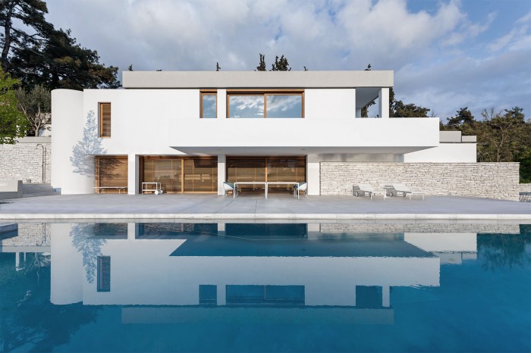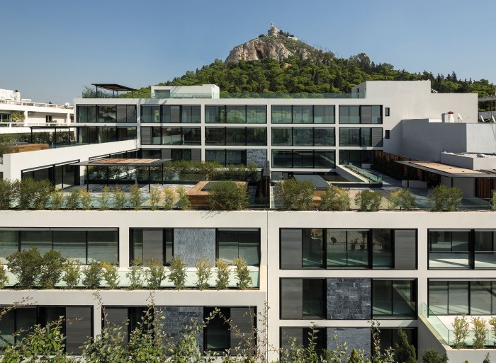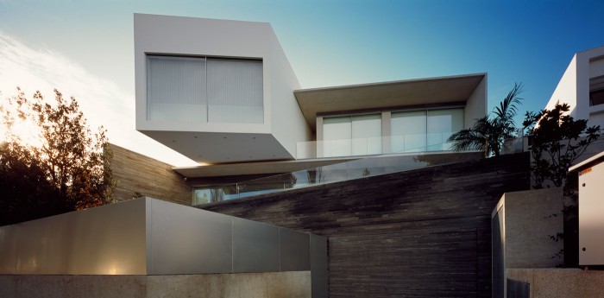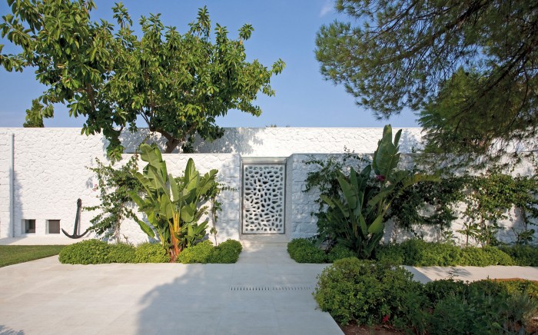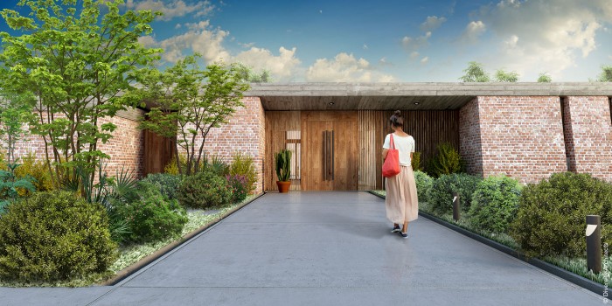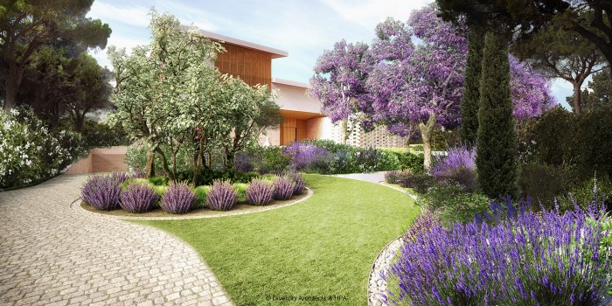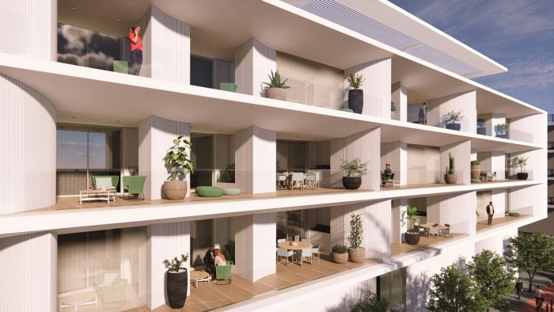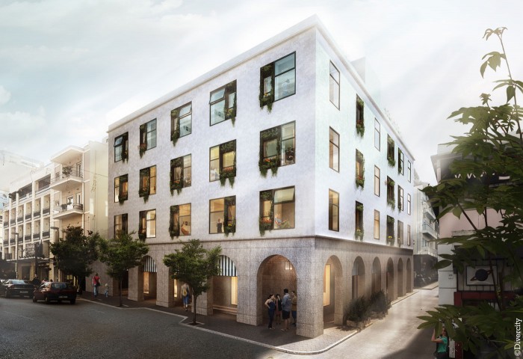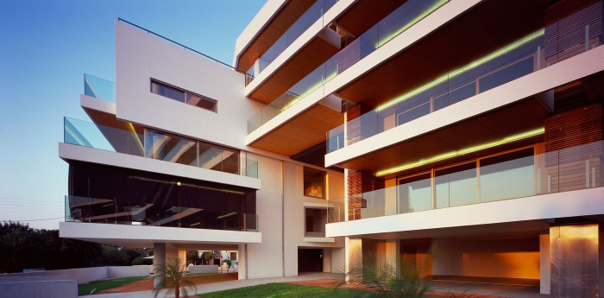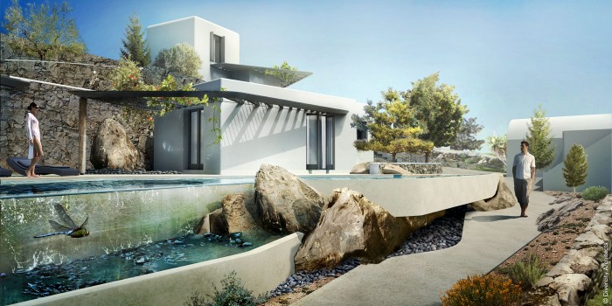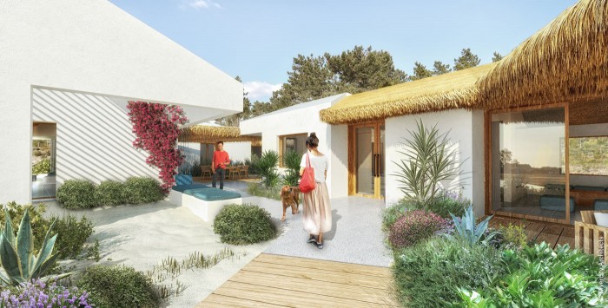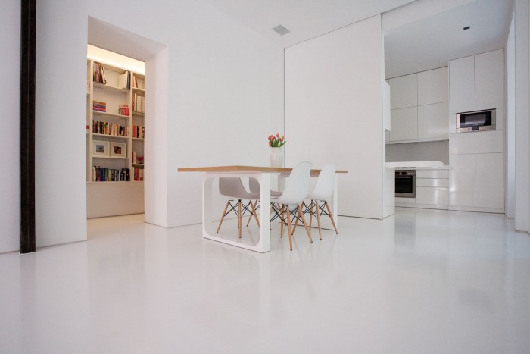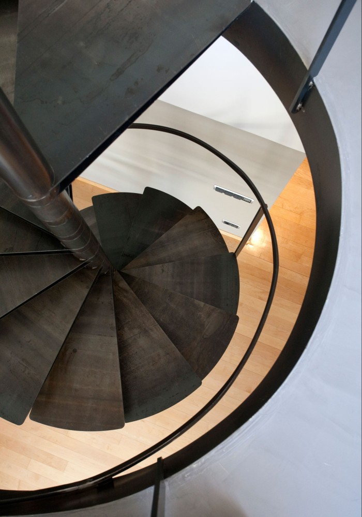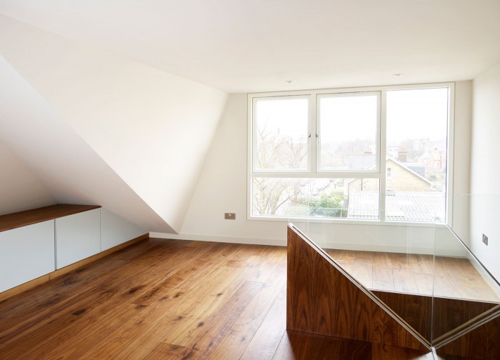Ploutarchou Apartment
ShareThis apartment is in a listed building, designed by the renowned Greek architect Dimitris Pikionis in 1960. Working within the constraints of the L-shaped space, the corridor was reimagined as an extension of the living space rather than a ‘dead’ transitional zone. Four sliding metal doors provide points of entry from the corridor to the living space, which can be opened or closed to separate or unify the different rooms. Each doorway frames a storage unit in the corridor containing books, CDs, or kitchen utensils, depending on the function of the room to which it is connected. Like a white cube, the main room is a blank canvas that can be folded out or divided into distinct spaces, according to the residents’ needs.
