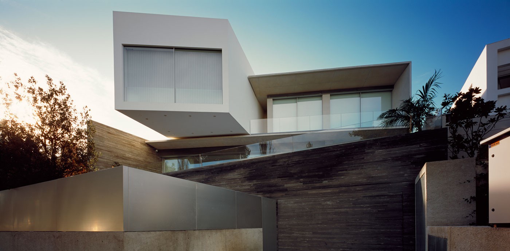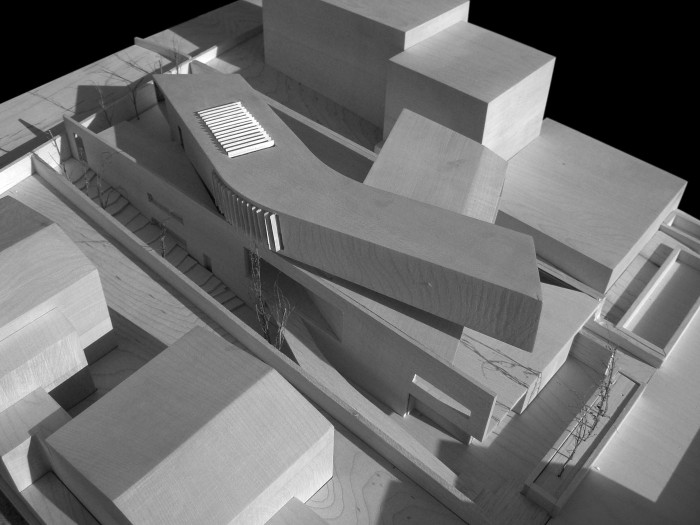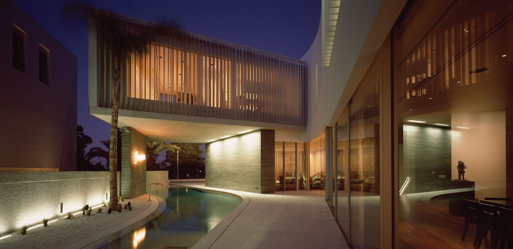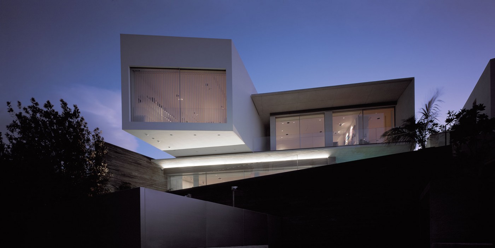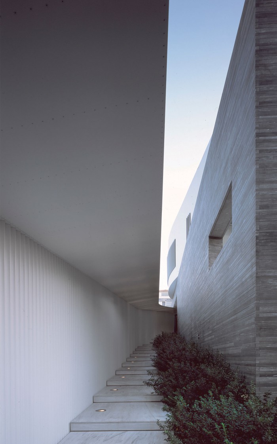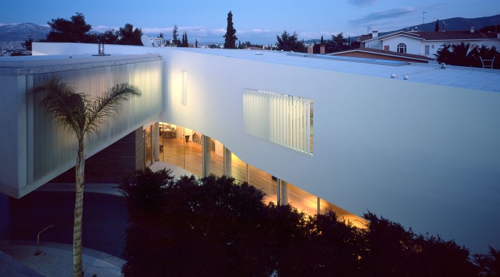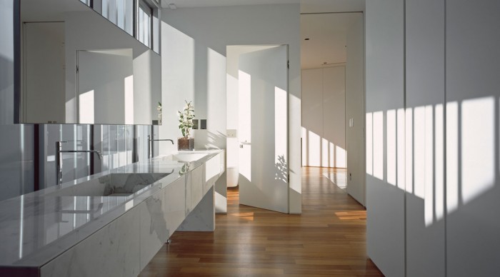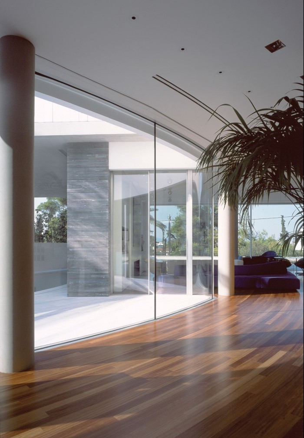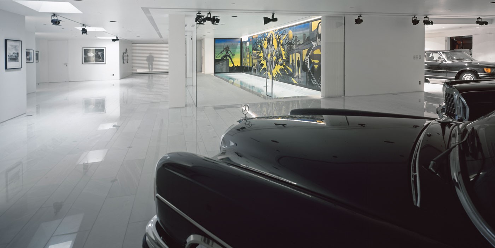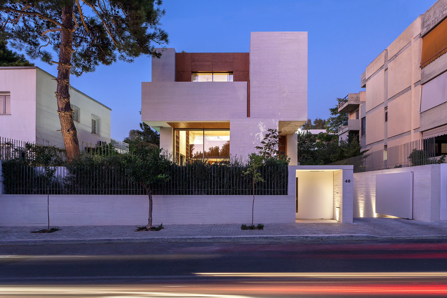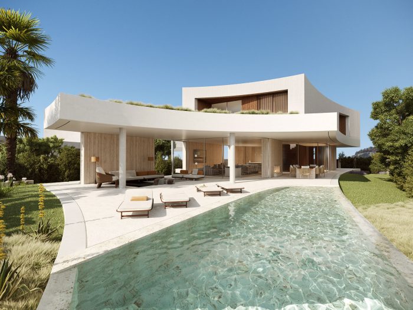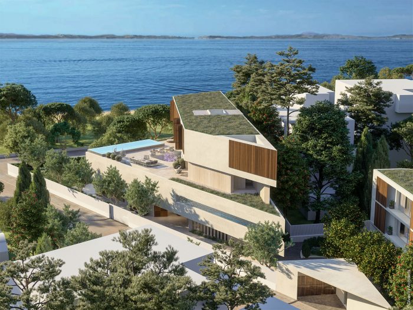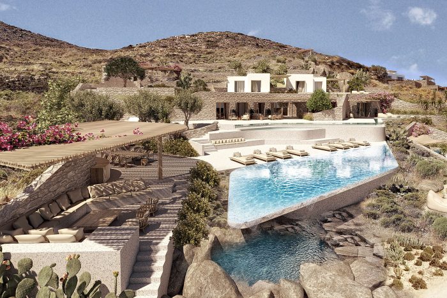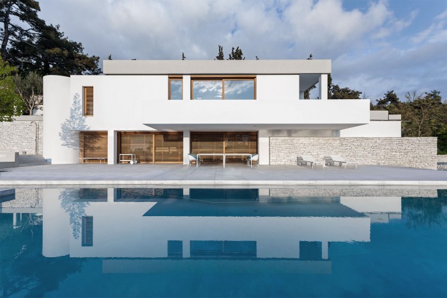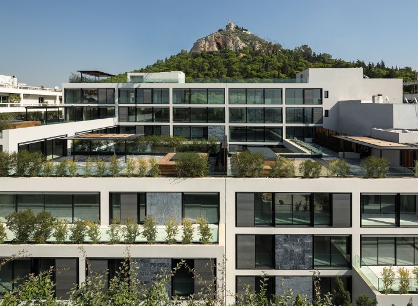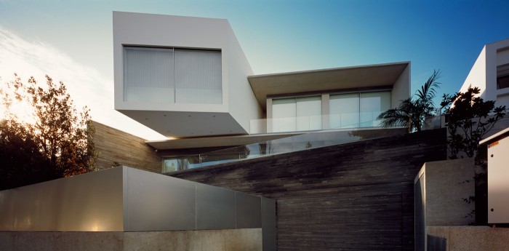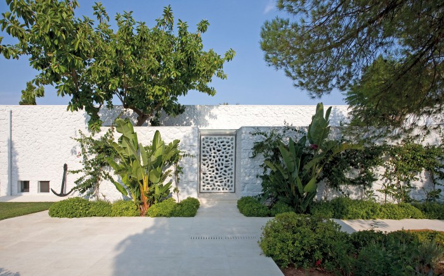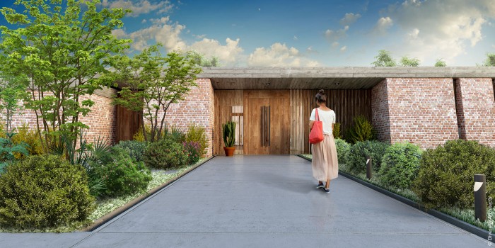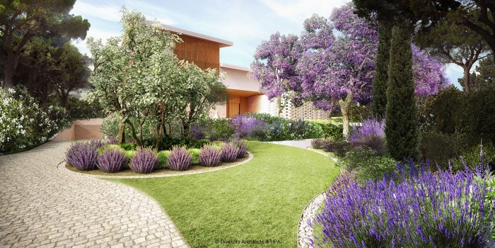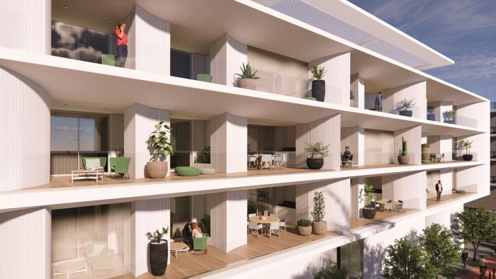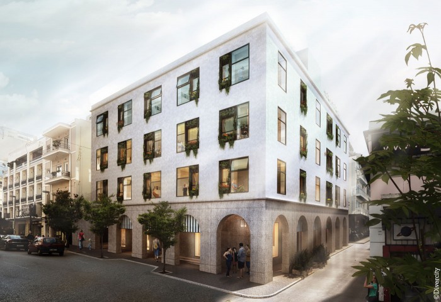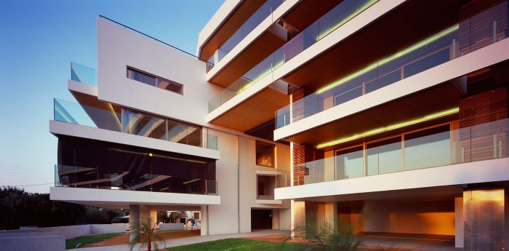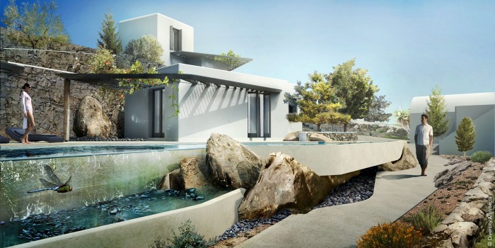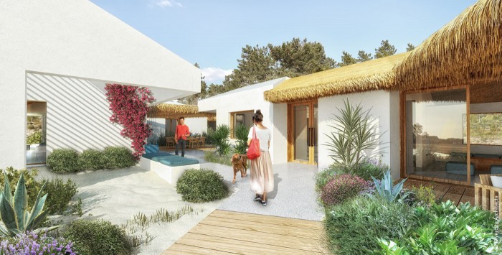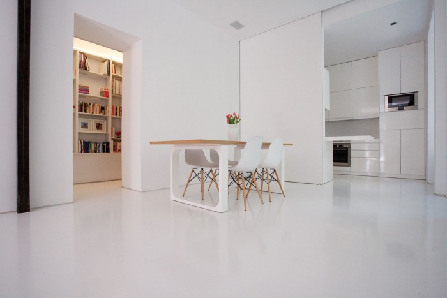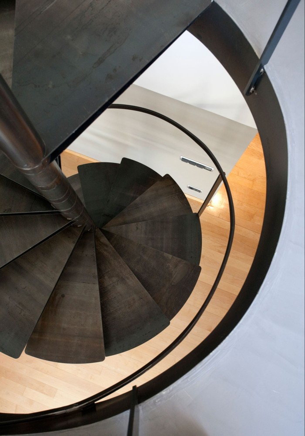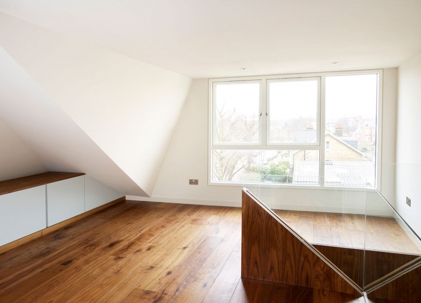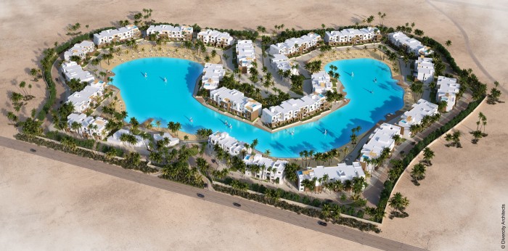Psychiko House
ShareThis residence in Psychiko, a leafy suburb of Athens, had to accommodate several functions: a peaceful family sanctuary, flexible spaces to entertain guests, and a gallery for the owner’s significant collection of classic cars and contemporary art.
The house is conceived as a series of surprises. Playing with volume and scale, the architecture juxtaposes curves and sharp angles. Carved out of the perimeter walls, narrow stairways of pale marble gradually reveal different levels and perspectives. The overlapping structure is divided into three distinct zones: a stone-clad core inspired by the fortified Acropolis, an upper floor shaped like a boomerang to frame the sweeping views, and transparent communal areas that occupy the ground floor. A swimming pool ripples alongside the glass-walled living areas, mirroring the fluidity of the spaces within. Mixed materials and sculptural forms create the impression of an ever-changing art exhibition.
Rough boundary walls offset the reflective surfaces of the smooth, white interiors. The dynamic interplay between public and private space follows through in the upper level, where bedrooms are positioned at angles to take advantage of different vantage points. The effect is like standing on the edge of a diving board ready to plunge into the city.
