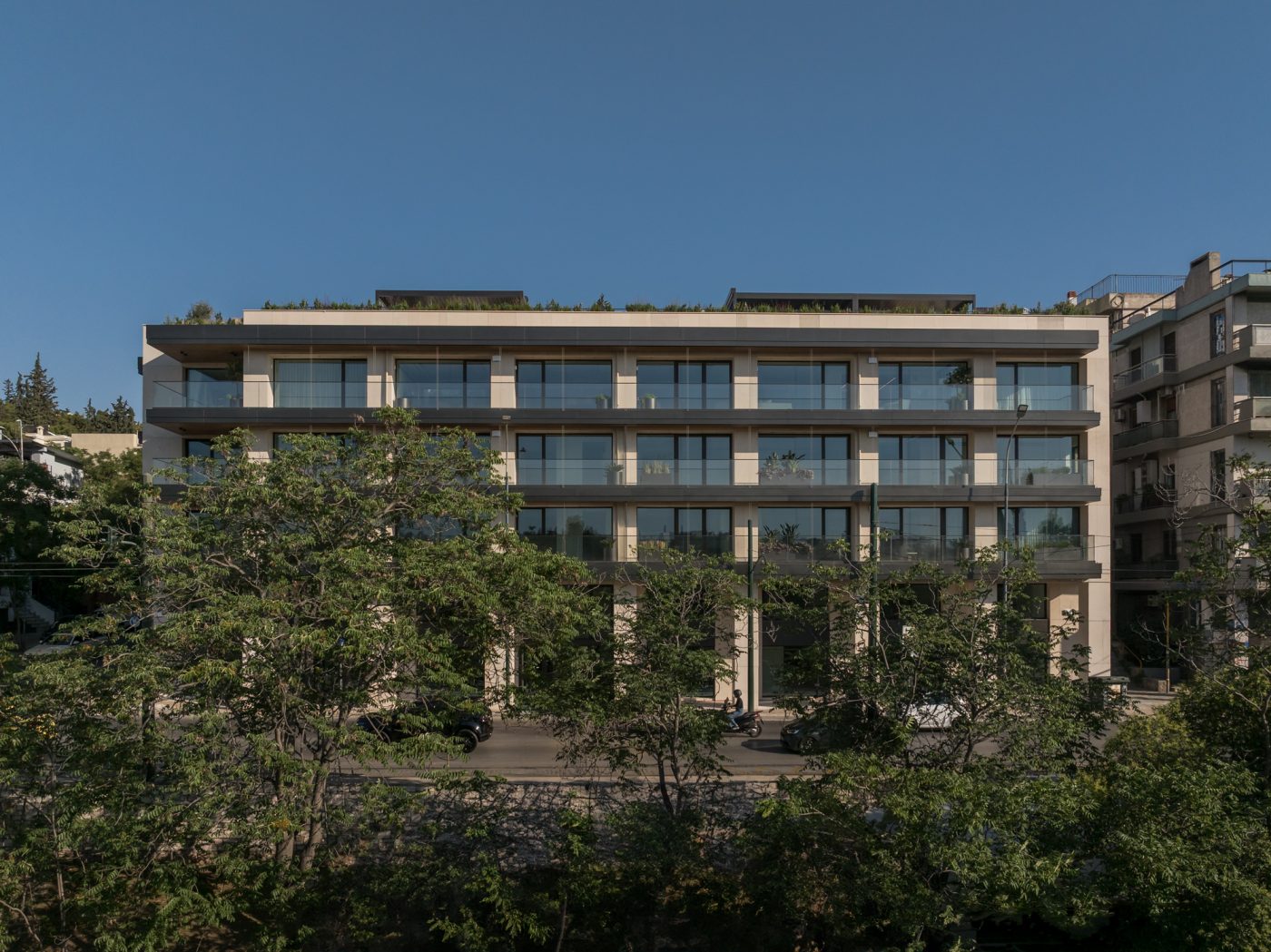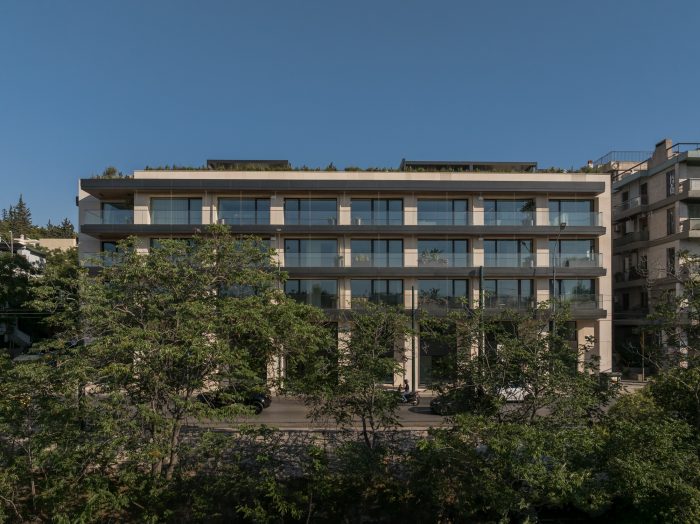Ardittos House
ShareSet in a prime location in Mets, right beside the Panathenaic Stadium, Ardittos House enjoys panoramic views of the Acropolis, Lycabettus, and the National Garden.
The clarity of the structure, the use of a grid system, the large openings, and elongated balconies all reference of the Athens’ golden age polykatoikia, lending the architecture a timeless yet contemporary vocabulary. Clad in beige limestone, it’s materiality echoes the color of the Attic landscape and the Acropolis rock that stands prominently across from it, establishing a strong contextual dialogue with its surroundings.
Construction of the 4,300 sqm building began in the early 1980s, and the exterior shell was completed in 2000, although the interior was never developed. For decades, it remained a long-neglected shell within the densely built fabric of Athens. The project has now been redefined as a contemporary mixed-use building, with workspaces on the ground floor and residences on the upper floors. Residential privacy is ensured through access from Mousourou Street, while the office areas are served by a separate entrance on Ardittou Street.
The only element retained from the original construction was the building’s load-bearing structure, which was reinforced to accommodate the new design requirements. The core renovation strategy included widening existing openings to maximize natural light and provide uninterrupted views from all interior spaces, adding balconies as spaces for relaxation, and designing a roof garden with seating areas, pergolas, a swimming pool, and planting zones—enhancing both the urban microclimate and the living experience.
In line with the project’s high sustainability goals (LEED Gold), special emphasis was placed on the reuse of materials. The aged marble cladding from the former façade was carefully removed, cleaned, restored, and reintroduced into the interior spaces, representing a genuine act of sustainability.







