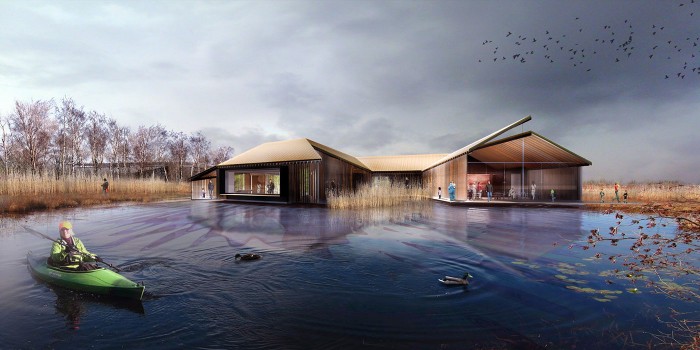“Aenaon” – Faleron Metropolitan Park
ShareThe redevelopment of the Faleron waterfront into a Mediterranean park by the sea signals the start of a long overdue opening of the city to the sea. Following a conceptual masterplan laid out by a Renzo Piano Building Workshop, which was further developed by Joint Venture 2014, the barren site will be converted into a metropolitan landscape where sea and city converge.
The roads of the adjacent neighborhoods, previously cut off by a raised coastal highway, now stretch towards the sea, extending into piers overlooking the bay. Conversely, linear elements of water cut through the land, in a rhythmic pattern of canals penetrating the urban fabric. In the park, pavilions laid out on a grid will accommodate an information point, cafeteria, exhibition space and gym. Either free-standing along the roads or half hidden in the planted flyover that will cover the highway, the pavilions become fragments of the city that fade into the park and animate its streets and clearings with activity. The long seaside promenade creates an open public space, with spectacular views over the city, the bay and the islands nearby.
In 2024 the project has been further developed to meet the New European Bauhaus principles to ensure that the park would become an inclusive, fully accessible and sustainable destination for all. In the park’s north edge, an enriched path network has been redesigned to bind strongly the park with the city, creating the ‘urban linear park’ that offers areas of entertainment and leisure and welcomes everyone to the park. In the waterfront and in Ilisos’s bank a series of bleachers have been designed to enhance the coastline experience that along with the redesigned courts, playgrounds and multisport area creates a social & cultural hub. The project now enters the final stages of implementation and construction is expected to be completed by the end of 2028.











