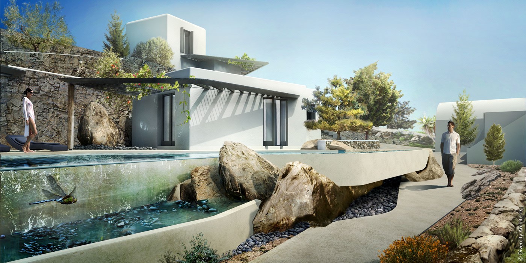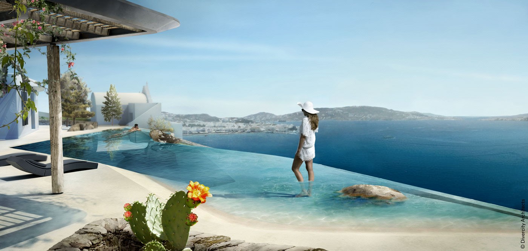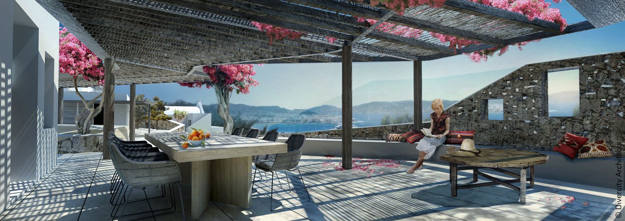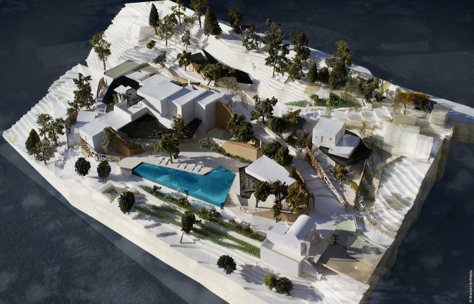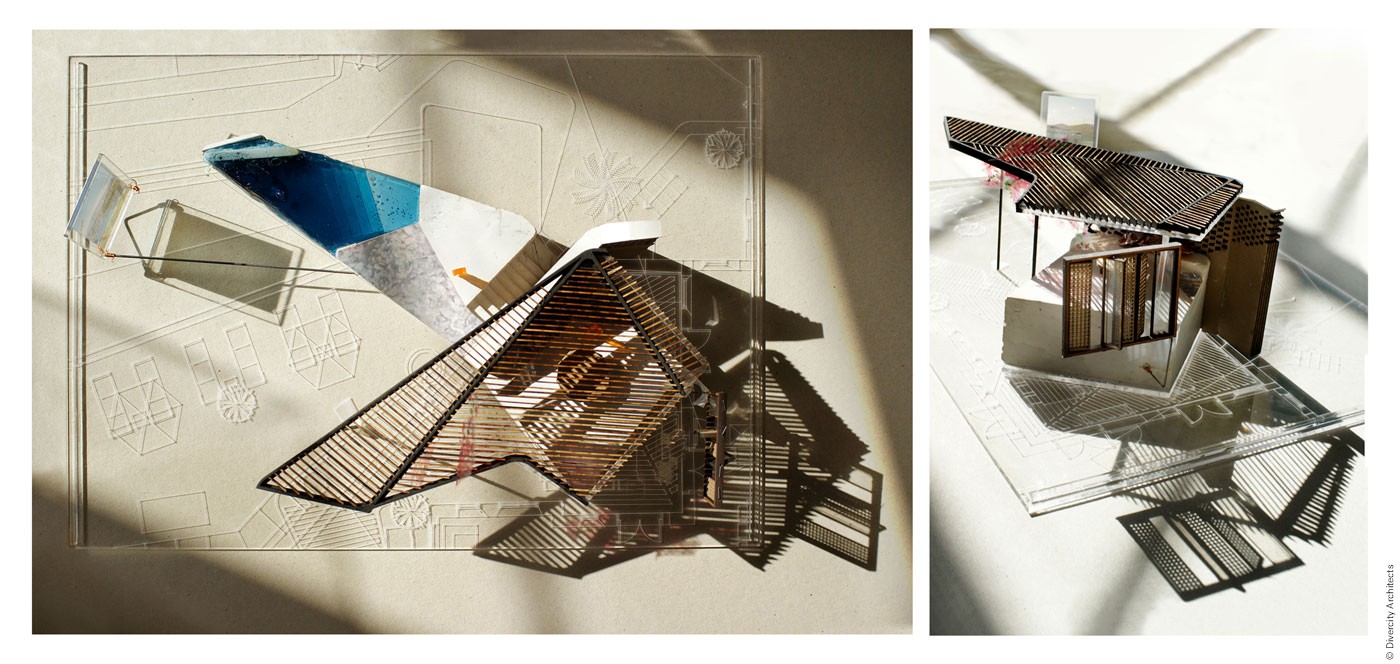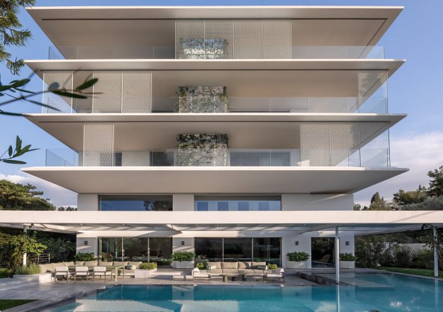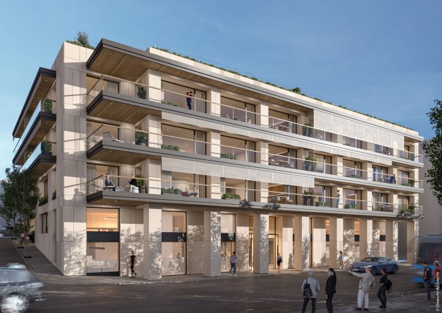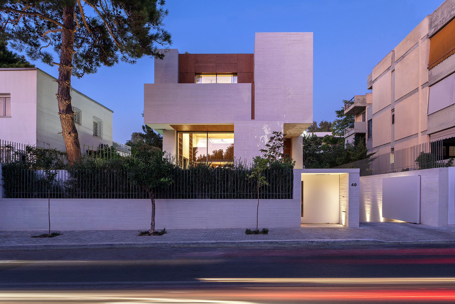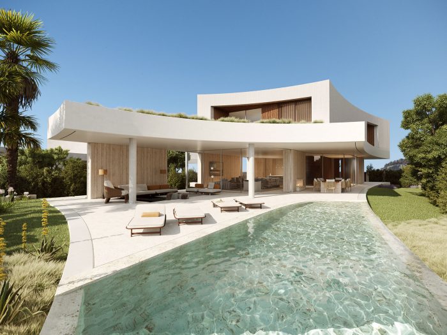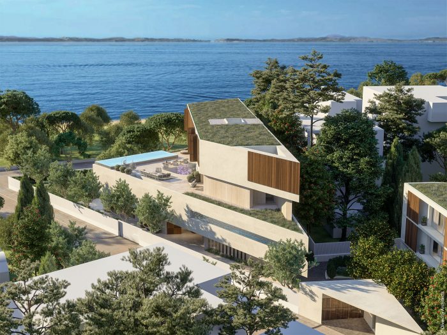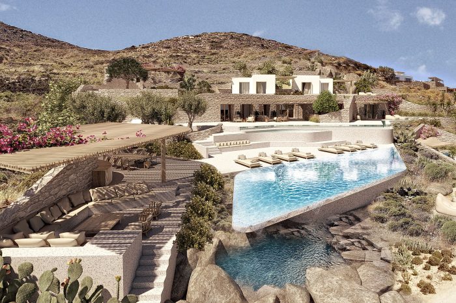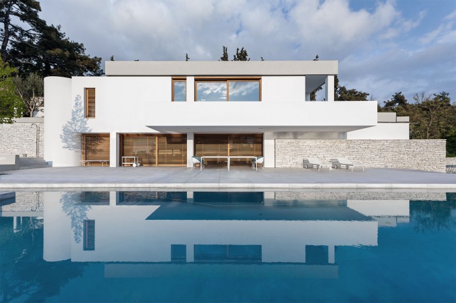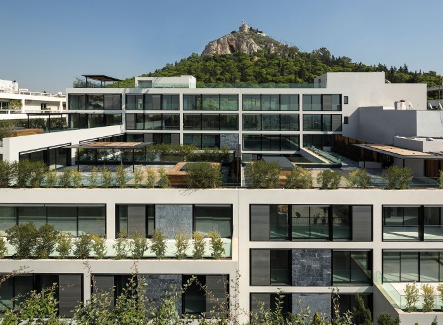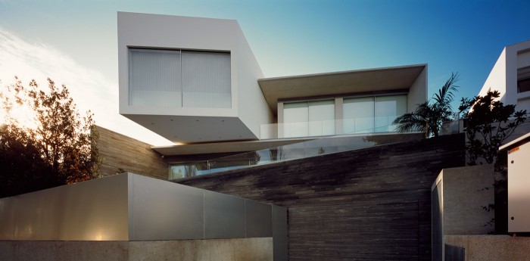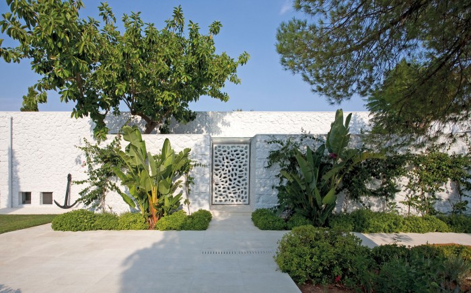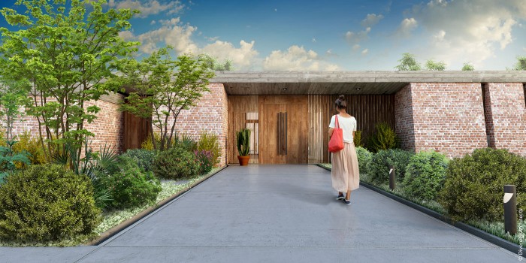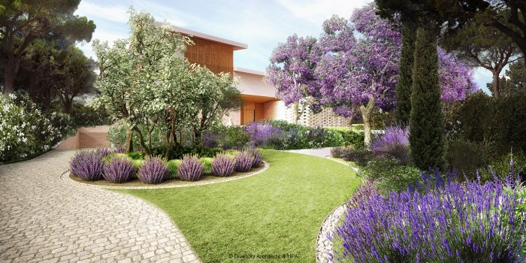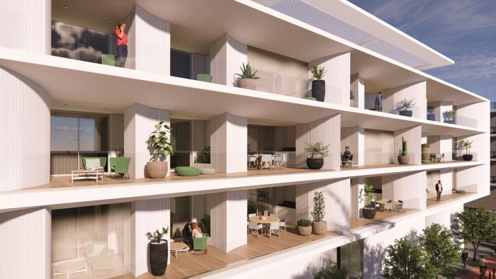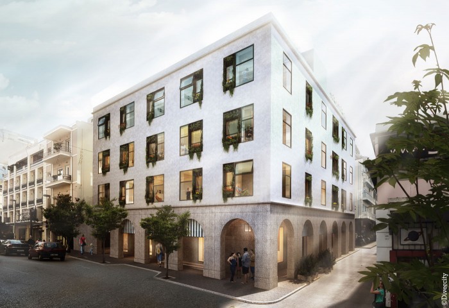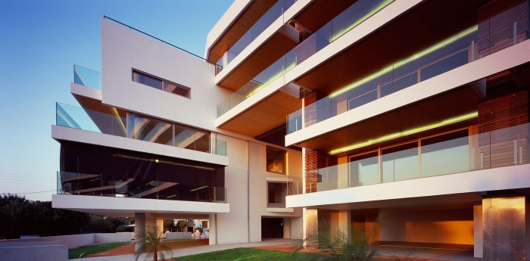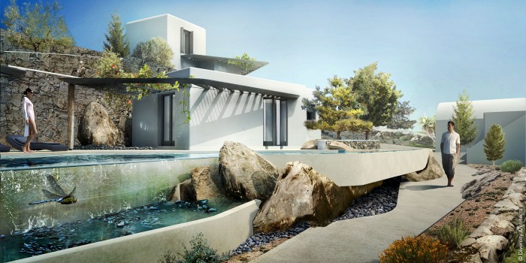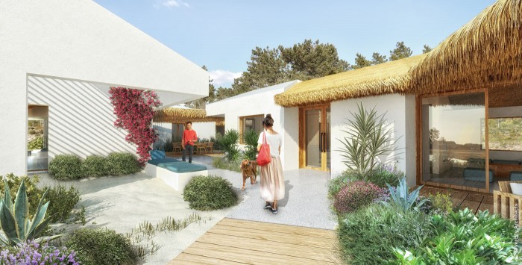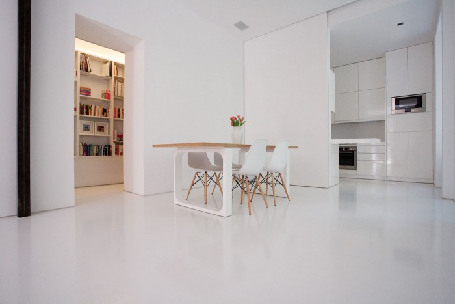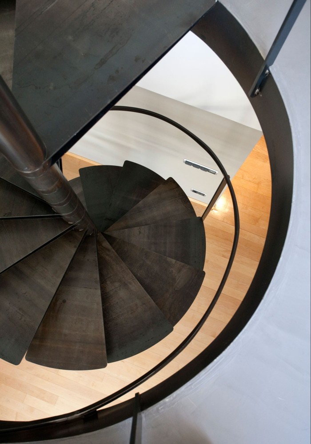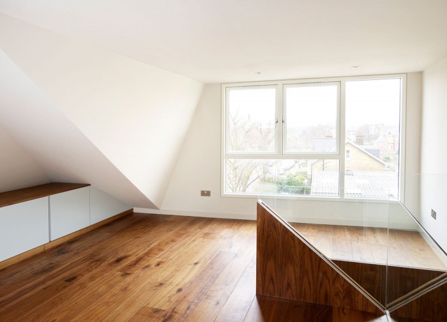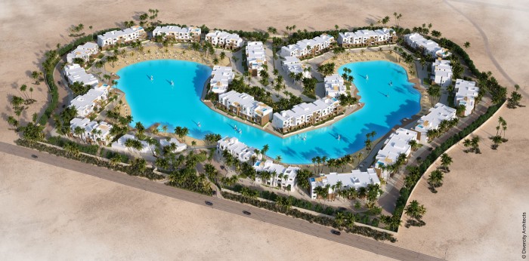Mykonos Summerhouse
ShareThis project sees the refurbishment of an idiosyncratic villa on the rocky island of Mykonos, into a high end tourist residence, while maintaining its individual character. Unusually for the island, the plot includes a luscious collection of exotic trees. Amongst these, the existing structures display a mixture of vernacular and unique architectural elements that are distinctive from the minimalism and clarity of the typical Aegean architecture.
The design strategy first focused on stripping back the existing buildings, revealing a more contemporary interpretation of the local vernacular architecture. This left a cluster of orthogonal volumes sitting within the organic landscape. Curvilinear geometries were then employed to soften the transition between these two very different qualities. The layered garden takes centre stage, becoming an oasis of fragrant plants and fruit trees, hidden away from the world and people.
The curvilinear geometries are applied in a very particular way, as a series of pergolas and stonewalls that temper the extreme heat and coastal winds, creating a sanctuary. The perforated stonewalls cocooning the site have their origins in the local vernacular dry stone walls, balancing protection from the wind with glimpses of the spectacular waterscape. The pergolas float above, not only providing shade but also a platform for the existing bougainvilleas to thrive. These elements took their form from a need to carefully negotiate the complex landscape of existing trees. The focus of these elements is the new infinity pool, a cool refuge on the arid island.
